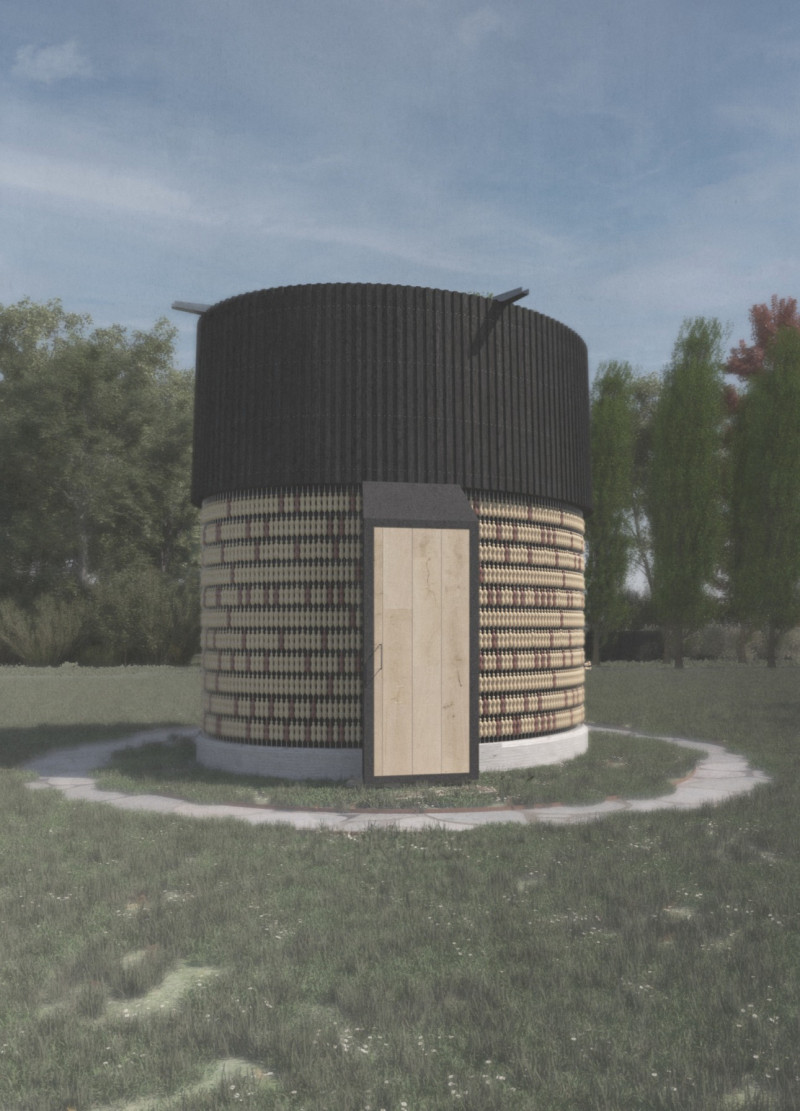5 key facts about this project
The project comprises two distinctive facades, representing contrasting narratives—one symbolizing the majority and the other the minority. This duality is not only a visual feature but also a core idea that drives the visitor's experience and awareness of historical injustices. The monument seeks to provoke thought and reflection in a space that demands both critical engagement and respectful remembrance.
The exterior of the building is characterized by a cylindrical form, which houses a lower section clad in terracotta, symbolizing the voice of marginalized communities. The upper section is wrapped in a dark, black-lacquered exterior, creating a sharp contrast with the warmth of the terracotta below. This intentional material selection speaks to the themes of resilience and sorrow, capturing the essence of the stories that the structure seeks to tell.
Internally, the project features a central reflecting pool made of polished terrazzo, which serves as a focal point and invites visitors to engage with their reflections, both literal and metaphorical. The pool is encircled by curved wooden seating, creating an intimate environment conducive to contemplation. The walls rise subtly in arcs, utilizing plywood and dark finishes to frame the space and direct attention towards the reflecting pool.
A notable design aspect of the project is its integration of natural light. Skylights introduce a dynamic play of light throughout the interior, contributing to a serene atmosphere. This incorporation invites a dialogue between the indoor and outdoor environments and enhances the reflective qualities of the space.
The strategic use of materials further distinguishes this project from others in the field. The combination of concrete, wood types, and fabrics showcases a diverse palette that aligns with the narrative of resilience. Each material is selected not only for its aesthetic qualities but also for its ability to convey deeper meanings relevant to the themes of memory and identity.
In summary, "Dualism" stands as a thoughtful architectural endeavor that encapsulates the complexities of remembrance and cultural narrative. Visitors are encouraged to explore the project presentation in detail to gain a clearer understanding of its architectural plans, sections, designs, and ideas, as these elements further illuminate the subtleties and intentions behind the project.


























