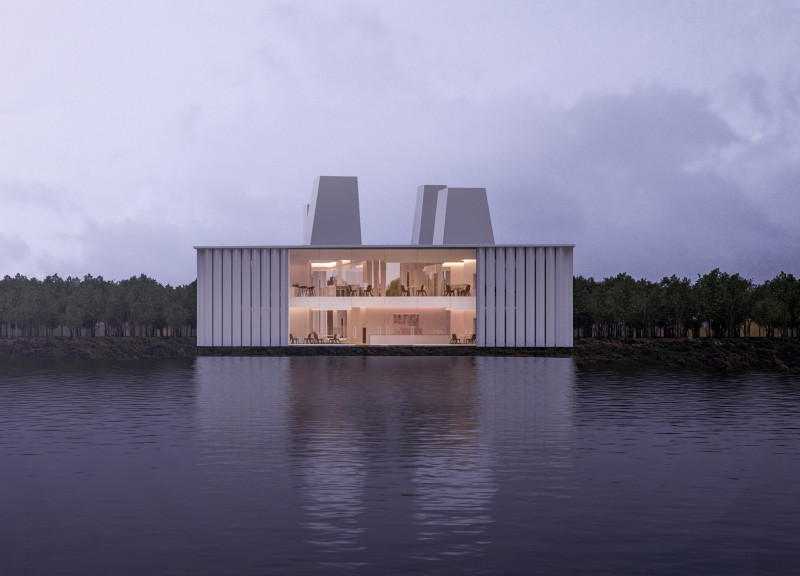5 key facts about this project
The visitor center functions as both an educational facility and a recreational space, offering visitors insights into the wetlands' biodiversity. It features exhibition areas, viewing platforms, a café, and staff offices, all arranged to foster interaction with the natural surroundings.
Fluid Form and Functional Design
The design of the visitor center draws inspiration from the elegant posture of flamingos, showcased through its flowing lines and vertical elements. The white facade material selected for the building reflects the intense sunlight typical of the region, thereby enhancing energy efficiency and providing thermal comfort inside. Extensive use of glass in the architecture facilitates a visual connection to the wetlands, allowing natural light to permeate the interior while offering panoramic views. This transparency aligns the visitor experience with the surrounding environment.
Unique structural elements, such as the chimney-like features, serve both a practical and aesthetic purpose. These tall structures promote air circulation within the building and symbolize the unique topography of the wetlands. The introduction of colonnades creates shaded outdoor spaces that not only protect visitors from the sun but also foster social interaction. The innovative umbrella-shaped columns serve as both support and visual highlights within the design.
Engagement with Nature
A central aspect of the architectural concept is its ability to engage visitors with the natural habitat of the flamingos. The layout of the facility is designed to guide visitors through a narrative experience from the moment they enter, showcasing different aspects of the wetlands and its ecology. Viewing areas are strategically placed to encourage observation while maintaining a respectful distance from the wildlife.
Sustainability is a core principle integrated into the design. The project employs materials that minimize environmental impact, including durable concrete for the structure and reflective surfaces to reduce energy consumption. The careful arrangement of spaces ensures that visitors can experience the serene beauty of the wetlands while being informed about the local ecology.
For those interested in a deeper understanding of the architectural ideas and details behind the project, exploring the architectural plans, sections, and designs can provide further insights into how this project harmonizes with its environment while fulfilling its educational and recreational functions. The Abu Dhabi Flamingo Visitor Center exemplifies how architecture can intertwine with nature to create meaningful, functional spaces.


























