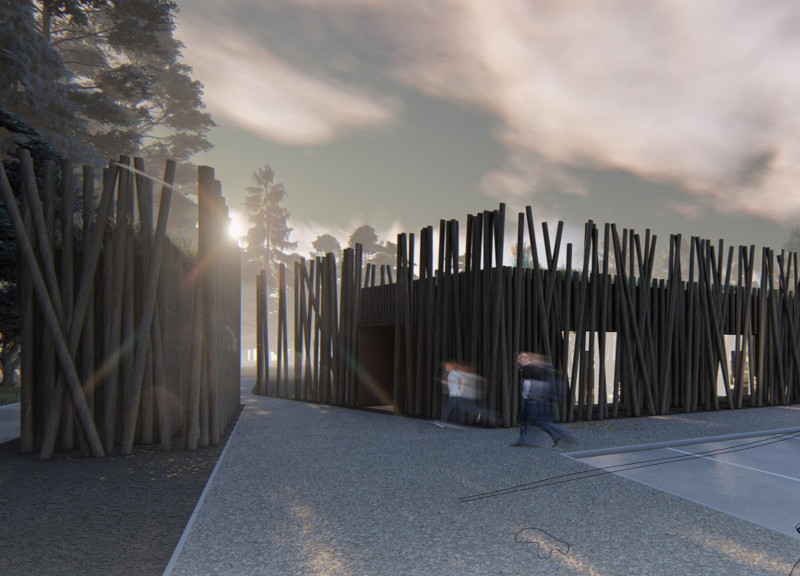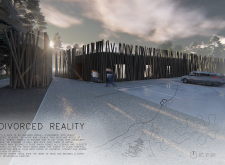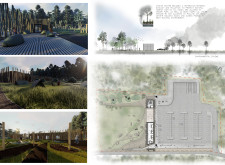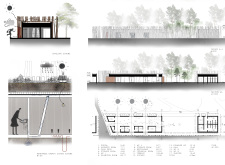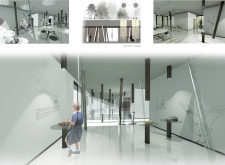5 key facts about this project
The primary function of this visitor center is to provide information and promote awareness about bog ecosystems. Inside, the layout is thoughtfully designed to facilitate an enriching visitor experience. It includes exhibition spaces dedicated to showcasing the ecological diversity of bogs, as well as areas for community engagement, workshops, and interactive learning. These spaces are meticulously planned to foster connection and conversation, encouraging visitors to engage deeply with the subject matter.
Unique design approaches characterize the project, where the architecture mirrors the complexities of the bog landscape. The angular and fragmented form of the building reflects the natural topographies associated with wetlands, creating an organic yet purposeful silhouette against the backdrop of the park. By utilizing materials that resonate with the environment, such as wooden reeds, concrete, glass, and steel, the structure emphasizes its relationship with the surrounding landscape. The wooden reeds evoke the flora of the bogs, while concrete provides a solid foundation, and glass strategically allows for natural light to flood in, enhancing the connection between indoor and outdoor spaces.
The integration of sustainable practices is another vital aspect of the design. Features such as natural ventilation systems, solar energy panels, and rainwater harvesting underline a commitment to environmental stewardship. These elements not only contribute to the building's functional efficiency but also align with the overarching goal of educating visitors about sustainable practices within natural ecosystems.
As one enters the visitor center, the design unfolds to create a sense of exploration. Large windows and skylights introduce a flow of natural light, breaking down the barriers between interior spaces and the bog environment outside. This seamless connection is critical in reframing the visitor’s experience and interaction with the landscape, inviting them to view the bogs not as places of fear, but as ecosystems rich with life and history.
In summary, "Divorced Reality" is more than a mere architectural project; it offers an immersive experience that invites visitors to reconsider their previously held beliefs about bogs. Through thoughtful architectural ideas, a focus on sustainability, and a commitment to community engagement, the visitor center stands as a bridge between myth and reality. To fully appreciate the intricacies of this project, including detailed architectural plans and sections, readers are encouraged to explore the complete presentation for a deeper understanding of the design and its implications.


