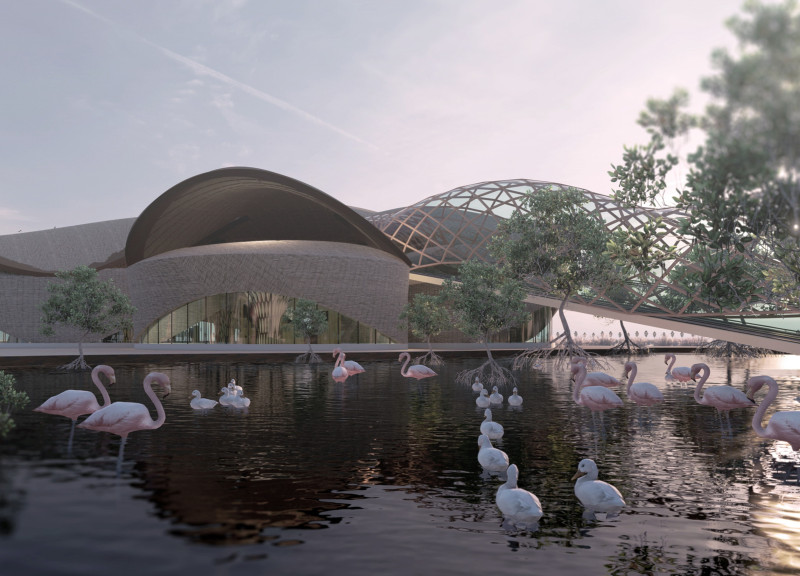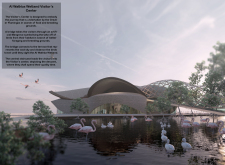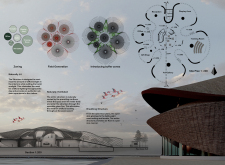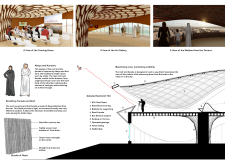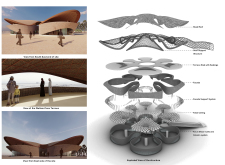5 key facts about this project
Functionally, the visitor's center encompasses several key areas, including a reception space, exhibition displays, administrative offices, a café, a gift shop, a training room, and an art gallery. Each space has been carefully articulated to enhance visitor flow and engagement, expertly guiding individuals through the exhibition of the wetland's biodiversity and its vital role within the ecosystem.
One notable feature of the design is the use of local materials, such as reed roofing, mild steel beams, and glass. These materials not only contribute to the building's aesthetic but also reflect a commitment to sustainability. The reed, commonly used in traditional architecture, offers excellent thermal performance, while the glass ensures abundant natural light and unobstructed views of the surrounding wetland. This transparency invites natural interactions between the interior and exterior environments, allowing visitors to observe wildlife and engage with the landscape throughout their visit.
Further enriching the project are unique design elements that invoke local cultural themes. The form of the building—its undulating roof and flowing lines—echoes the natural contours of the wetland and the graceful posture of the flamingos. Such components create a structural embodiment of the project’s overarching narrative, symbolizing the journey of these birds in search of food and suitable habitats. This thoughtful design not only enhances the visual impact but also adds a layer of narrative exploration for visitors.
The architectural layout also accommodates principles of passive cooling and natural ventilation. Operable glass fins and strategically placed openings facilitate airflow, maintaining a comfortable internal environment while minimizing reliance on mechanical systems. This approach is particularly relevant in the context of Al Wathba's climate, where maintaining thermal comfort is essential for visitor retention.
Another aspect of the visitor's experience is the integration of outdoor spaces that invite visitors to reflect and engage with their surroundings. The bridge leading to the center serves as a physical and metaphorical connector between visitors and the wetlands. This careful consideration of transitional spaces reinforces the idea of journey and exploration that the center aims to communicate.
In summary, the Al Wathba Wetland Visitor's Center emerges as a well-integrated structure that respects its natural context and embodies principles of sustainability and education. It serves as a vital resource for the community and a significant platform for environmental awareness, engaging visitors in meaningful ways. To gain deeper insights into this project, including architectural plans, sections, and other design elements, readers are encouraged to explore the comprehensive project presentation.


