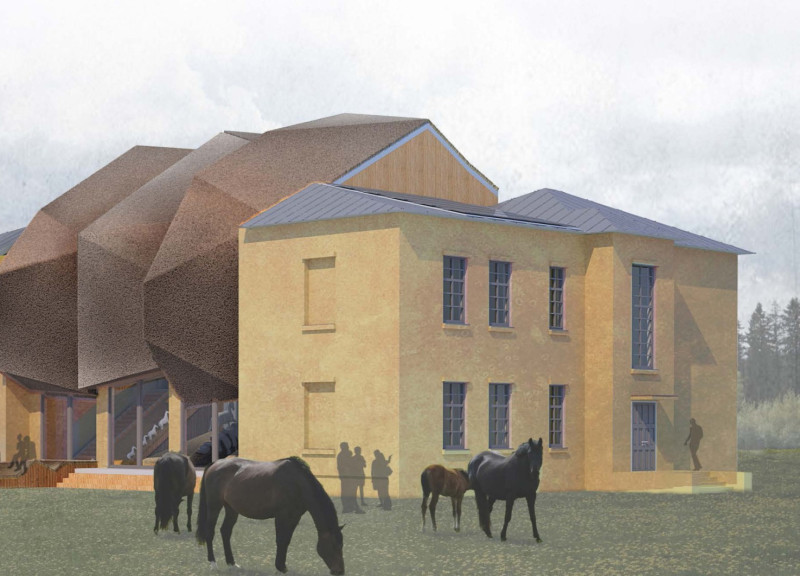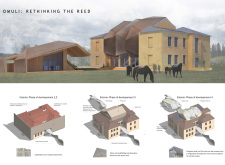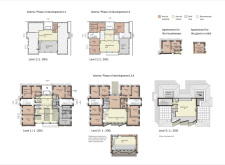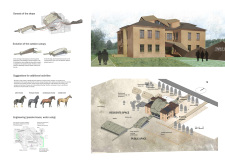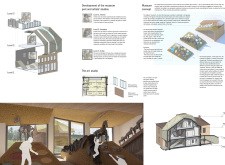5 key facts about this project
At its core, the Omuli project represents the interplay between the natural environment and human creativity. The use of reeds as a primary design motif is particularly significant, evoking traditional Latvian architecture while reinterpreting its use within modern contexts. This architectural language fosters a sense of place, respecting local customs and materials, while also addressing contemporary needs for multifunctional spaces. The varying elevations of the structure's roofs mimic the organic forms of reed beds, challenging conventional architectural shapes and encouraging engagement with both the building and its surroundings.
The design emphasizes community and collaboration, featuring open and adaptable spaces that support a range of activities. Public areas are designed to facilitate exhibitions and workshops, creating opportunities for local artists to display their work and for community members to engage directly with the creative process. The project also provides private residential zones for artists, ensuring that they have the essential amenities to live and work comfortably. This thoughtful arrangement underscores the importance of fostering an artistic environment where creativity can thrive.
Key features of the Omuli project include its innovative roof structures, which not only provide functional protection from the elements but also contribute to the building's overall aesthetic. The roofs’ geometric forms encourage effective water runoff, while also enhancing visual interest from both inside and outside of the structure. An outdoor canopy extends the usable space beyond the building’s walls, allowing for gatherings and outdoor activities, which further strengthens community ties.
Materiality is central to the project’s design, employing a carefully selected palette that includes reeds, wood, brick, glass, and steel. These materials have been chosen for their durability, sustainability, and compatibility with the surrounding environment. The use of reeds in roofing not only embodies a strong sense of place but also offers practical benefits, such as insulation and a natural aesthetic. The integration of wood and brick aligns with local building traditions, while glass elements introduce natural light into the interior spaces, fostering a welcoming atmosphere.
The concept of sustainability is woven throughout the design, with passive building techniques contributing to energy efficiency and minimal environmental impact. Features such as solar panels reflect a modern sensibility aimed at resource conservation, aligning with broader global practices in green architecture. The design instills a sense of responsibility towards the environment while encouraging the community's connection to nature.
Unique design approaches in the Omuli project challenge conventional notions of space and function. For example, the flexible workshop areas, equipped with sliding partitions, allow for a dynamic reconfiguration of the space based on the needs of the users. This adaptability is crucial for artistic endeavors, which often require varying levels of collaboration and privacy. Furthermore, the project engages with the locality not just through its materials and aesthetics but also through proposed community programs, such as equine therapy, which leverage the surrounding landscape and foster holistic experiences.
The Omuli project stands out as an exemplary model of how architecture can reflect cultural narratives while meeting practical needs. Its sensitive integration with the environment and its emphasis on community involvement showcase a commitment to thoughtful design.
To fully appreciate the architectural plans and the nuanced details of this project, readers are encouraged to explore the presentation materials that illustrate the architectural sections and designs. Engaging with these resources provides a deeper understanding of the architectural ideas behind Omuli and highlights the potential of such projects to foster community and creativity.


