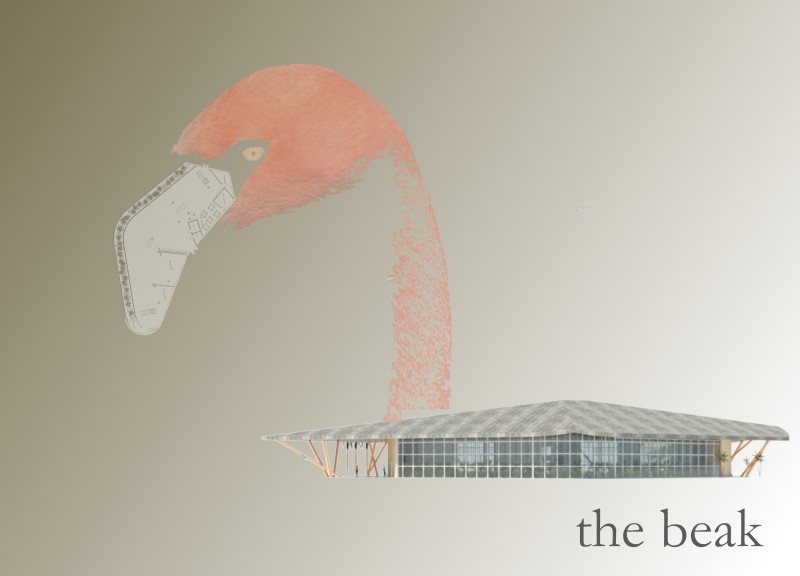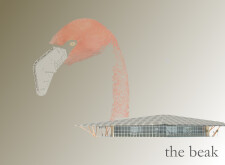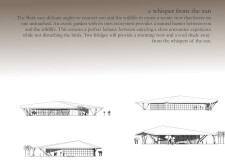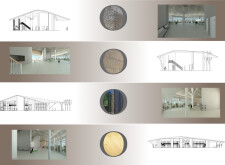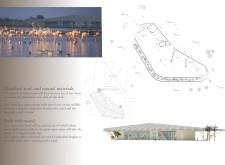5 key facts about this project
Functionally, the project is designed as an observation and educational space, where visitors will experience the beauty of local wildlife without intruding upon their natural habitats. The design encourages a minimalist approach to interaction, allowing for an experience that is immersive yet respectful. The layout includes exhibition areas, visitor amenities, and dedicated observation points, all strategically placed to enhance the user's experience while maintaining a focus on ecological preservation.
A key aspect of the design is the use of natural materials that not only reflect the environment but also integrate seamlessly into it. The roof is crafted from natural thatch, providing insulation while evoking a sense of warmth and connection to traditional building practices. Glass curtain walls are employed to create transparency, enabling unobstructed views of the lush gardens and the wildlife that inhabits them, thereby blurring the lines between inside and outside. Gulam wood is utilized for structural details, emphasizing durability and local craftsmanship. Reed straws are cleverly incorporated into the design, mimicking the aesthetics of swaying plants native to the area, thus reinforcing the project's connection to its surroundings. Concrete and stone provide necessary structural support, ensuring longevity while being thoughtfully integrated into the landscape.
The architectural design also emphasizes open spaces that encourage social interaction among visitors. These areas are carefully curated to provide a welcoming atmosphere for learning and engagement. The two bridges that extend over the garden not only serve a functional purpose but also act as viewing platforms that enhance the visitor experience. They provide vantage points for wildlife observation, allowing for closer encounters without disturbing the natural order.
The unique approach taken in "The Beak" lies in its emphasis on sustainability, combining local materials and energy-efficient practices that reduce its overall environmental impact. This project stands as a testament to the idea that architecture can foster a deeper understanding of and appreciation for the natural world. By integrating educational elements and interactive spaces, it serves as a model for future designs where human activity and the environment coexist in harmony.
The architectural plans and sections reveal the thoughtful arrangement of spaces while emphasizing fluidity and connectivity. By prioritizing the visitor experience, "The Beak" not only engages its occupants but also allows them to appreciate the delicate balance of nature. Each element is designed with care, aligning with the overarching vision of the project—to create a sanctuary for both wildlife and people.
As you explore the presentation of this architectural design, consider delving into the architectural plans and sections to gain a more comprehensive understanding of how "The Beak" achieves its goals. Pay attention to the architectural ideas that inform this project and witness how they culminate into an experience that celebrates nature and design harmoniously. Engage with the elements that make this project distinct and observe the careful planning that brings its vision to life.


