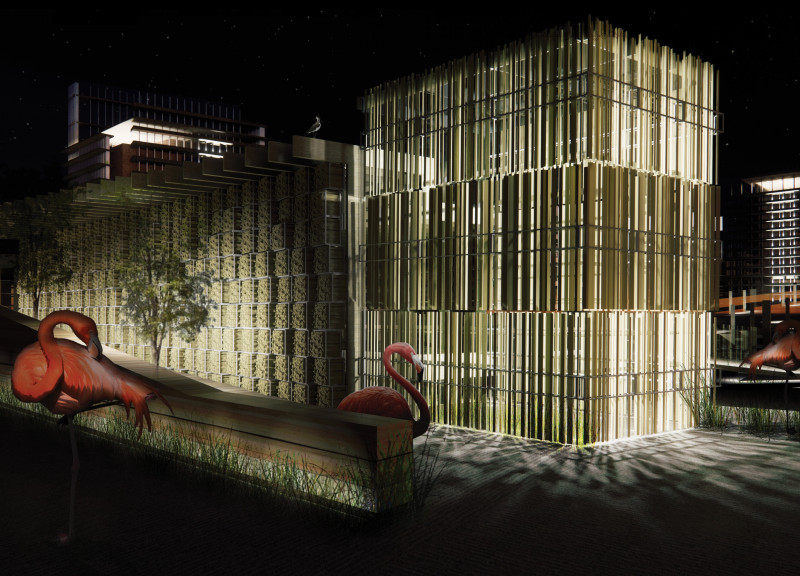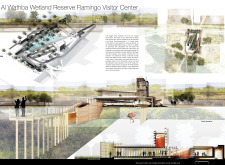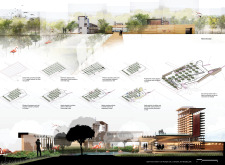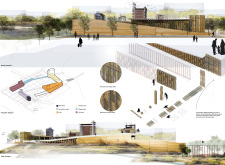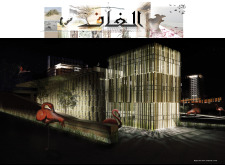5 key facts about this project
This project represents a commitment to ecological education and conservation. Its primary function is to provide information and resources to visitors while fostering a deeper appreciation for biodiversity and environmental stewardship. The building houses a visitor information center, gift shop, café, and observation decks designed for optimal wildlife viewing. Each element has been conceived to ensure that visitors can engage meaningfully with the surrounding wetlands.
Architecturally, the Visitor Center draws inspiration from the Ghaf tree, a species well-adapted to the UAE's climate and landscapes. This botanical influence is evident in the structure’s form, reflecting an organic quality that complements the natural surroundings. The choice of materials plays a vital role in achieving this aesthetic and functional harmony. Key materials include wood, which adds warmth and texture; reed panels that serve as both a decorative finish and functional insulation; glass that provides transparency and enhances connectivity with the exterior; and steel and concrete used for structural integrity.
The Visitor Center incorporates several unique design approaches that distinguish it within the realm of environmental architecture. The building features a sustainable cooling mechanism that employs downward cooling towers, a technique inspired by traditional methods, utilizing prevailing breezes to maintain indoor comfort without excessive reliance on mechanical systems. This innovation aligns with the project's ecological ethos and demonstrates an awareness of energy efficiency.
In terms of layout, the building is arranged to flow naturally with the site's topography, employing elevated pathways that facilitate movement and exploration of the wetlands. This attention to circulation fosters a multisensory experience, allowing visitors to fully immerse themselves in the environment. The outdoor observation decks extend the visitor experience beyond the confines of the building, inviting individuals to witness wildlife up close while promoting a sense of place and connection to the reserve.
The design also emphasizes flexibility, with interior spaces capable of accommodating various events, from educational workshops to community gatherings. This adaptability showcases the center's potential to serve as a hub for the community, bridging the gap between local culture and environmental awareness.
Overall, the Al Wathba Wetland Reserve Flamingo Visitor Center stands as an example of architecture that respects its ecological context while providing functional spaces for education and engagement. By integrating sustainable design principles with a culturally relevant aesthetic, the project enhances understanding of the important ecosystems it represents. Readers interested in deepening their understanding of this project are encouraged to explore architectural plans, sections, designs, and ideas to appreciate the thoughtful integration of architecture with the environment fully.


