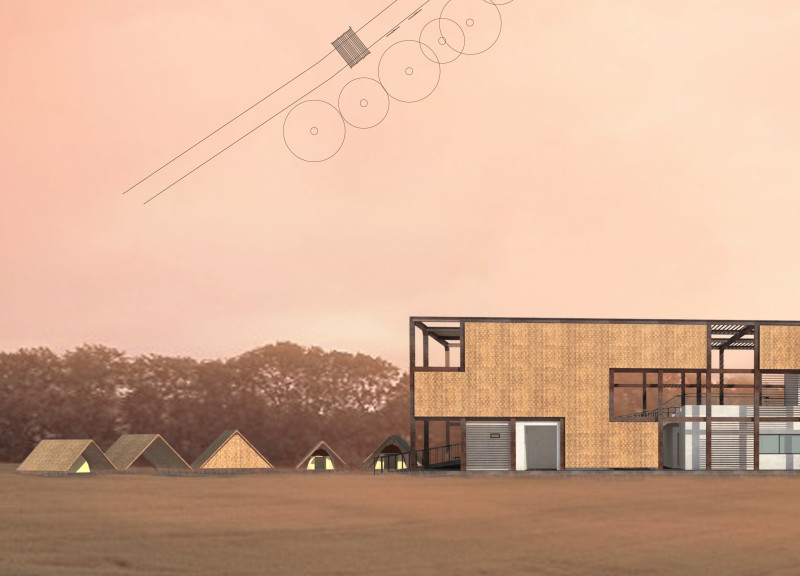5 key facts about this project
The main functions of the project include serving as a welcoming area for visitors, providing accommodation for campers, and offering infrastructure for recreational activities. The design emphasizes a seamless flow through the site, promoting interaction between the built environment and the natural surroundings. A notable feature is the topographical slope that differentiates public and private spaces, enhancing both functionality and aesthetics.
Innovative Design Approaches
The Pape Nature Park Gateway distinguishes itself through the incorporation of sustainable technologies and materials. Its architectural design features a floor energy generator that allows users to contribute to their own energy needs while traversing the site. This element promotes an interactive experience while reducing the overall energy footprint of the facility.
Another unique aspect is the use of a cloud harvester, a system designed to capture atmospheric moisture. This innovation enables the collection of water to support the daily needs of approximately 46 individuals, showcasing a strong allegiance to water sustainability and resource management within the park.
The selection of materials reinforces the project’s contextual sensitivity. Reed, utilized for the facades, provides aesthetic continuity with the natural landscape, while steel frames ensure durability and protection against vandalism. The interplay of these materials exemplifies a practical approach to design, marrying form with function.
Spatial Organization and Functionality
The architectural layout is meticulously planned, with distinct zones for visitors, campers, and recreational use. The elevated structures designed for lodging ensure privacy while minimizing disturbance to communal spaces. The integration of play areas and picnic spots encourages interaction among visitors, fostering a community atmosphere.
Circulation paths effectively guide users through the various segments of the project, enhancing navigability while reinforcing the connection to the natural environment. The careful consideration of these circulation routes emphasizes a well-structured movement throughout the site, promoting accessibility and engagement.
For those looking to gain deeper insights into the Pape Nature Park Gateway project, exploring the architectural plans, sections, and designs will provide a comprehensive understanding of its innovative approaches and unique features. This thorough review can enhance appreciation for the project's thoughtful integration of architecture and nature.


























