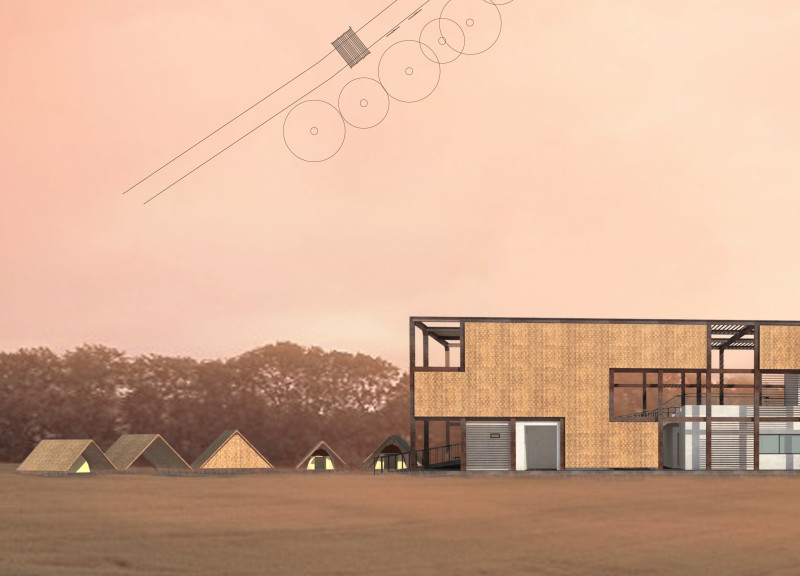5 key facts about this project
The primary function of this architectural design is to serve as a welcoming point for individuals seeking to explore the natural beauty of Pape Nature Park. It promotes accessibility while effectively guiding visitors into the heart of the preserved environment. The architectural design thoughtfully prioritizes the flow of movement, ensuring visitors can navigate seamlessly from the main road to the visitor center and onward into the park itself. This deliberate organization maintains a clear distinction between public areas, such as the visitor facilities and restrooms, and more private zones that cater to camping and lodging.
Critical to the project is its materiality, which plays a significant role in achieving its overarching goals. The use of steel serves as the structural backbone, providing the necessary strength to support expansive spaces while allowing for a light opening. Reed, employed prominently in the facade, offers a natural camouflage that helps the structure blend seamlessly with its environment. This choice of materials highlights an ecological sensibility, marrying functionality with sustainability. Composite elements, including a net mesh designed to capture fog, further enhance this project by creating a practical water harvesting system. Such innovative ideas not only cater to the immediate needs of visitors but also exemplify responsible design practices.
In terms of internal organization, the architectural design develops a sense of place through careful zoning. The public area invites all visitors to engage with the services provided, while the private camping spaces are designed for intimate gatherings away from the public eye. The interplay between these areas is enhanced by intentional landscaping that frames sightlines and creates a visual connection to the natural surroundings. This zoning approach ensures that users feel both welcome and secure within the space.
The project incorporates unique design approaches that elevate its architectural narrative. One notable aspect is the use of sloped landscape integration, which shapes the entrance and guides circulation through the terrain. This is not merely for aesthetic purposes; it fosters a separation of functions that contributes to a cohesive experience for visitors. Moreover, the incorporation of playful elements, such as a rope structure in the playground, invites children to engage with the space dynamically, supporting the project's mission of fostering interaction with nature.
Additionally, sustainability is at the core of this project. Features like the floor energy generator engage visitors physically, allowing them to contribute energy through their movement while enhancing awareness of sustainable practices in everyday activities. Crafted to harvest cloud moisture, the project essentially links architectural design with innovative ecological strategies, exemplifying a commitment to smart design in line with environmental preservation.
The elevations and sections of the project reveal a well-considered approach to integrating natural light and views, allowing the architecture to frame the surrounding landscape. The interplay of form and function shows a commitment to high-quality design that enhances the user experience. Furthermore, the project’s design maintains a thoughtful dialogue with its context, ensuring it respectfully contributes to the Pape Nature Park's character.
This architectural design serves as an example of how visitor engagement with nature can be enhanced through careful planning, material choices, and innovative design approaches. The project stands as an invitation to explore the Pape Nature Park, encouraging visitors to immerse themselves in both the built environment and the natural landscape. For a deeper understanding of the architectural plans, sections, designs, and ideas behind the project, consider exploring the presentation of this unique gateway to discover its many layers and insights.


























