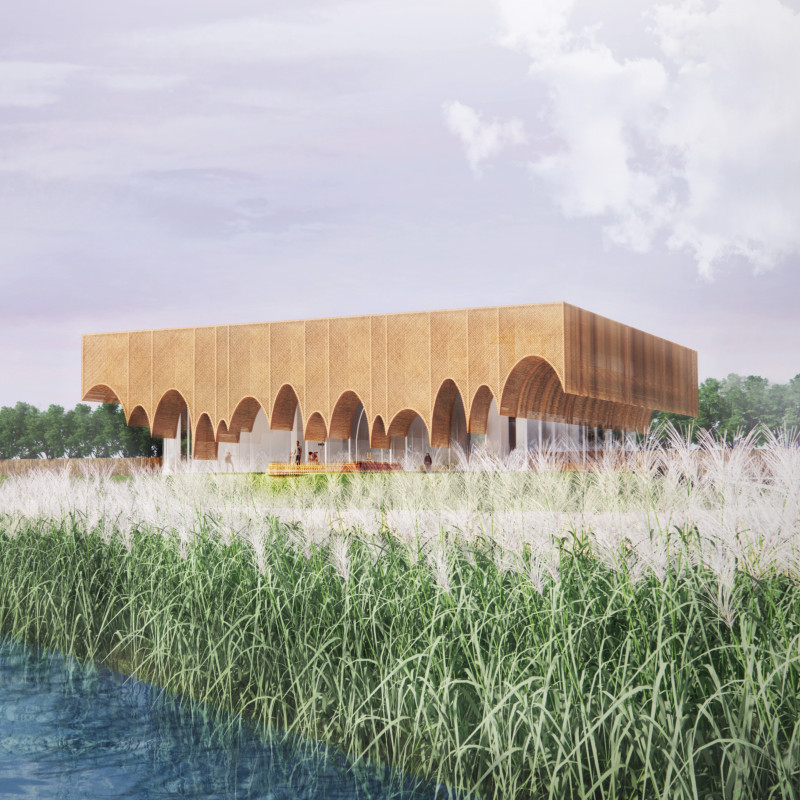5 key facts about this project
The overall form of the structure incorporates fluid lines and dynamic shapes, inspired by the characteristics of flamingos. The design promotes a seamless interaction with the surrounding landscape, encouraging observation and appreciation of the natural wetlands. By employing an organic design vocabulary, the architecture merges aesthetic appeal with functionality.
Prominent design features include a gently undulating roof that creates varied ceiling heights and incorporates natural light through strategically placed openings. Large glass panels provide expansive views of the wetland and enable an immersive experience for visitors. The use of local materials such as reeds enhances sustainability while fostering an ecological narrative pertinent to the region.
Unique Design Approaches
"Fluttering Landscapes" distinguishes itself through its innovative application of sustainable materials and biophilic design principles. The primary material, reed, is not only abundant in the wetlands but also offers insulative properties, which contribute to energy efficiency. This choice reinforces the project’s commitment to environmental stewardship while reflecting local craftsmanship. Additionally, the structural framework employs steel to provide necessary support while allowing for open, airy spaces that blend indoors and outdoors.
Another significant design approach is the incorporation of passive cooling strategies. The building's layout promotes cross-ventilation, effectively reducing reliance on mechanical cooling systems. This attention to climate responsiveness not only enhances visitor comfort but also reduces the overall environmental impact of the building.
Architectural Elements and Functionality
The layout of the visitor center includes several key spaces that serve distinct functions. The café and observation deck invite guests to pause and interact with the landscape, providing a direct visual connection to the wetlands. Educational facilities within the center serve as multifunctional spaces for workshops and exhibits, fostering community engagement and environmental education.
The design facilitates movement and congregation, encouraging visitors to explore while promoting curiosity about local ecology. This intentional organization of space reflects an understanding of user experience, making the architecture not just a backdrop but an integral part of the visitor experience.
For a comprehensive understanding of the design and spatial configuration, readers are encouraged to review the project presentation that includes detailed architectural plans, sections, and elevations. These elements offer deeper insights into the project's architectural ideas and spatial relationships, showcasing how "Fluttering Landscapes" meets its functional requirements while remaining sensitive to its ecological surroundings.


























