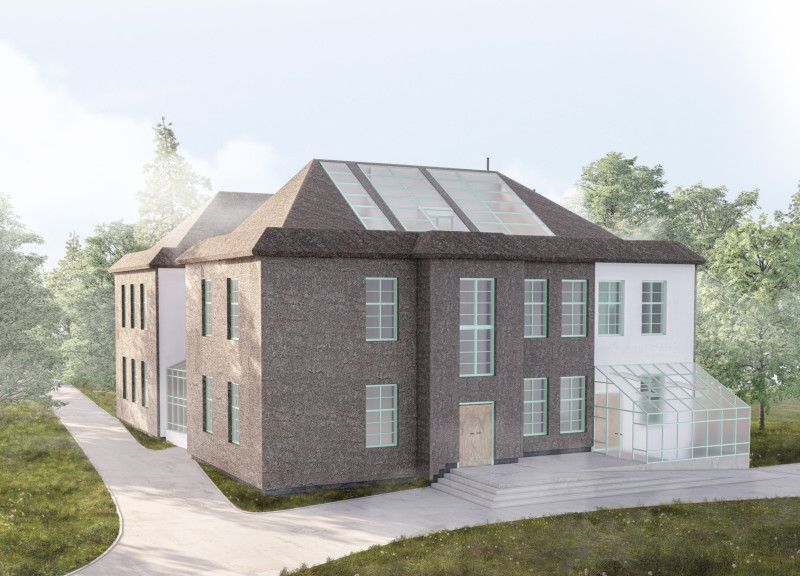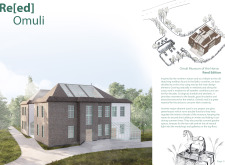5 key facts about this project
The Omuli Museum of the Horse represents a notable exploration of how architecture can engage with both cultural heritage and environmental sustainability. Located in a setting that highlights Baltic traditions, this project utilizes reed as a primary building material, presenting a contemporary interpretation of traditional thatching techniques. The museum's design not only functions as an exhibition space for equestrian art and associated activities but also as a community hub that fosters engagement and learning.
The architectural layout consists of multiple interconnected spaces, arranged to facilitate the movement of visitors while maximizing natural light and visual connections to the outside environment. The focus on transparency and integration allows for a fluid experience that encourages exploration. The first and second floors house dedicated areas for exhibitions, workshops, and communal gatherings, promoting both educational and artistic interactions.
Emphasis on Materiality and Sustainability
One of the distinctive aspects of the Omuli Museum is its attention to materiality and sustainable building practices. The use of reed not only culturally resonates with the local context but also offers functional benefits. Reed provides excellent thermal insulation and weather resistance, which are fundamental for maintaining comfortable internal conditions. Additionally, this choice minimizes the project’s ecological footprint by utilizing locally sourced materials.
The design incorporates large glass elements, creating a seamless transition between indoor and outdoor spaces. This design approach ensures that natural light floods the building while enhancing views of the surrounding landscape. The integration of greenhouses within the museum further reflects the project's commitment to sustainability, creating biodiverse environments adjacent to the museum's artistic offerings.
Dynamic Spatial Organization
Key areas of the museum include diverse galleries, workshops, and communal spaces, each designed with specific functions in mind. The internal layout emphasizes a pedestrian-friendly experience, with pathways that mimic the natural flow found in typical Baltic woodlands. The inclusion of dynamic spaces such as the greenhouses not only contributes to ecological education but also encourages visitors to connect with nature.
Architectural plans for the museum reveal careful consideration of circulation patterns and accessibility. Features such as ramps ensure inclusivity, allowing visitors of all abilities to navigate the building with ease. The interplay between solid structures and transparent facades promotes a sense of openness while addressing functional needs.
For those interested in the architectural nuances of the Omuli Museum of the Horse, further exploration of the architectural plans, sections, designs, and ideas is encouraged. Analyzing these elements provides deeper insights into the project's purpose, innovations, and potential impact on the architectural landscape.






















































