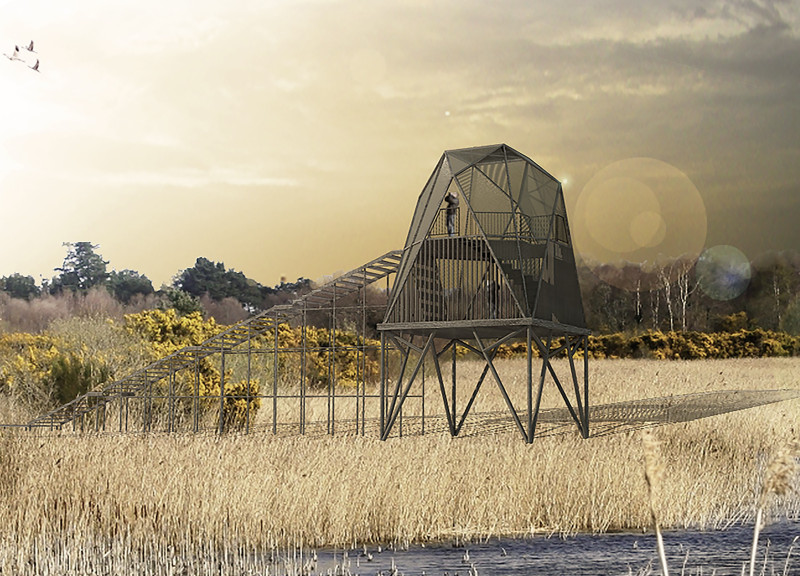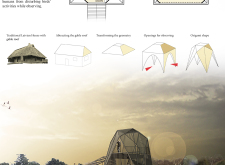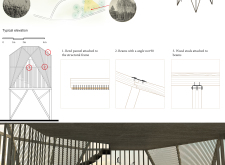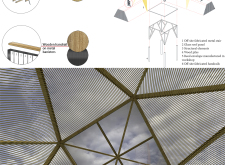5 key facts about this project
Constructed with a hexagonal base, the tower rises above its surroundings, allowing visitors ample opportunities to observe the rich array of flora and fauna typical of the wetlands. Its gable-roof form is an abstraction of traditional Latvian architectural styles, reimagining familiar shapes through modern geometry. The design evokes a sense of familiarity while simultaneously pushing architectural boundaries, capturing the essence of the local context.
The functionality of the Latern-vian Observing Tower is central to its design. The upper level is thoughtfully designed as an observation space, providing panoramic views of the nature park, while the lower level accommodates practical needs such as access and amenities. Each floor is connected by a central staircase, allowing visitors to traverse the structure easily. One of the key details of this project is the use of openings that guide the viewer's gaze toward optimal observation points, encouraging a direct engagement with the landscape and its inhabitants.
Material selection plays a crucial role in the project, reflecting both aesthetic and environmental considerations. Wood is extensively used in the structure, evoking a sense of warmth and continuity with nature. It is complemented by panels made from reeds, which create a semi-transparent skin. This unique feature not only provides a natural camouflage that minimizes visual disturbance to wildlife but also allows ambient light to filter through, enhancing the atmosphere of the observation experience. Additionally, structural metal elements contribute to the integrity and durability of the design, while glass panels offer unobstructed views of the surrounding area.
The design philosophy is informed by the desire to create an unobtrusive presence in the natural landscape. Elevated on slender wooden piles, the tower mitigates the impact of water levels in the wetland, allowing for uninterrupted wildlife movement beneath the structure. By raising the observation point, the design invites users to engage with their environment without compromising the ecosystem.
Architectural elements such as angular beams and dynamic forms are employed throughout the project, moving away from traditional right-angled configurations. This innovative approach allows the tower to express a modern architectural language while remaining respectful of its cultural and environmental context. Natural lighting is a critical design consideration, with strategically placed openings and paneling facilitating a shift in ambiance throughout the day.
The Latern-vian Observing Tower is not merely a functional space; it is an educational platform that promotes awareness and appreciation of the ecological richness of Latvia Pape Nature Park. Visitors are encouraged to immerse themselves in the environment, fostering a deeper understanding of the natural world and encouraging responsible stewardship of the habitat.
For those interested in exploring the architectural details further, a review of the architectural plans, sections, designs, and ideas related to this project is highly recommended. The Latern-vian Observing Tower stands as a notable example of how architecture can serve as a bridge between human experience and the natural environment, offering a thoughtful and engaging experience for all who visit.


























