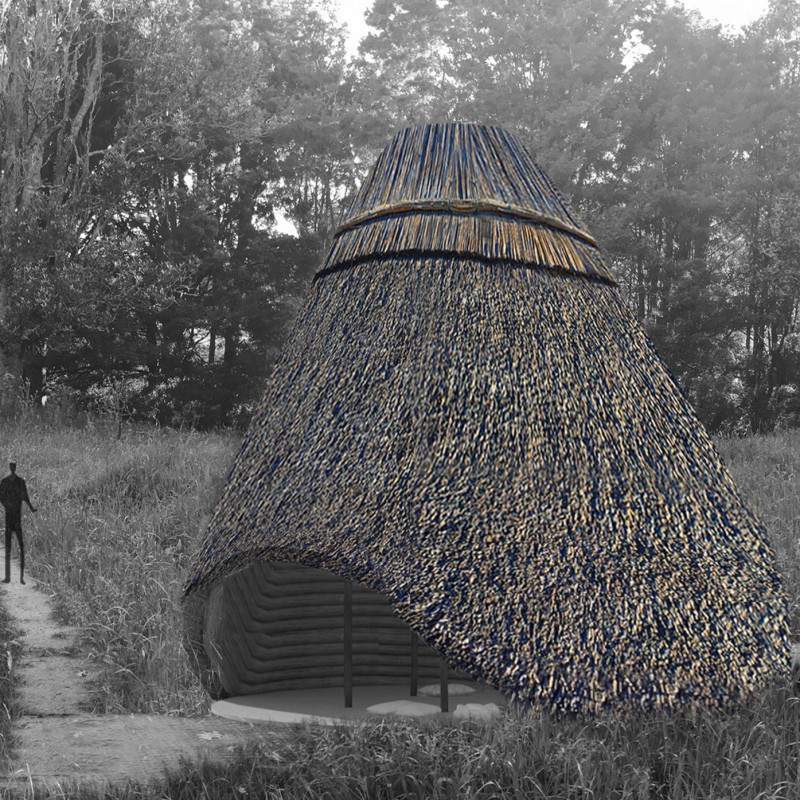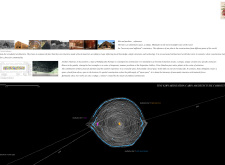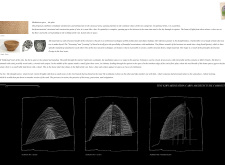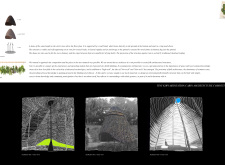5 key facts about this project
The main function of the Tiny Kiwi Meditation Cabin is to provide a tranquil space for meditation, allowing individuals to engage in introspection and mindfulness. This small-scale structure is carefully designed with a central meditative space that facilitates individual or group practices. The layout encourages movement and contemplation through a winding path, symbolizing a journey inward and echoing the philosophical tenets of meditation. Unique to this design is its circular configuration, which creates a sense of unity and wholeness, essential aspects of a meditative experience.
The cabin's materiality plays a significant role in its architectural identity. The use of natural wood envelops the structure, providing warmth and a tactile quality that resonates with the natural environment. Complementing this, reed braids create a visual connection to local traditions, while baked clay components may serve functional roles, introducing a primitive yet effective approach to sustainable design. Furthermore, strategically placed glass panels allow for natural light to flood the interior space, enhancing the atmosphere for meditation by connecting occupants visually and conceptually with the outside world.
Among the notable details of this project is its emphasis on sustainable practices. The use of locally-sourced materials not only reduces the ecological footprint of the cabin but also reinforces its integration within the local context. The design encourages an interaction with the site, promoting a sense of belonging and connection to place. The configuration of the cabin also includes communal areas, such as shared gardens, which foster community engagement and reinforce the spirit of shared experience among users.
The Tiny Kiwi Meditation Cabin showcases unique design approaches that enhance its purpose as a meditative sanctuary. A deliberate focus on the sensory experience is apparent through the incorporation of varied materials and textures that engage users on multiple levels. The folding design elements skillfully connect the interior and exterior environments, allowing for flexibility based on weather conditions and user needs. This interaction with the natural surroundings fosters an atmosphere conducive to mindfulness and contemplation.
This project also considers the importance of cultural references and contemporary architectural dialogues. The architectural design navigates between historical forms of traditional huts and modern interpretations of shelters, reflecting a deep understanding of architectural language. In this way, the cabin stands as a bridge between the past and present, drawing inspiration from vernacular architecture while employing contemporary methods and materials.
For those interested in a comprehensive exploration of this architectural project, there is an opportunity to delve into the details of its architectural plans, sections, and designs. Each element contributes to a greater understanding of the Tiny Kiwi Meditation Cabin, providing insights into the architectural ideas that inform its conception and realization. Engaging with these presentations will enrich the reader's appreciation of how this project embodies a peaceful retreat, dedicated to the practice of meditation and the celebration of nature.


























