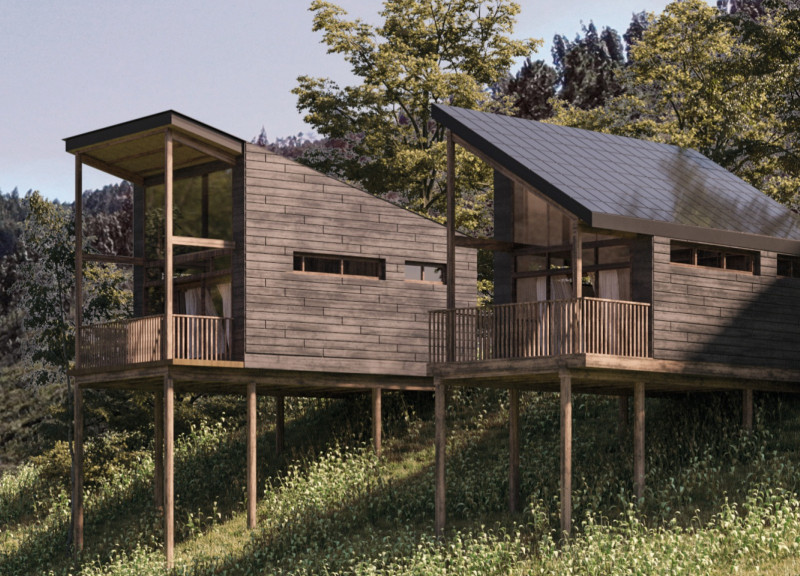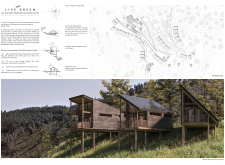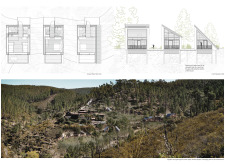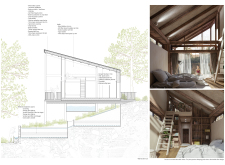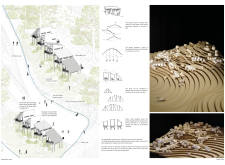5 key facts about this project
At its core, the project consists of several carefully crafted sleeping pods, each designed to accommodate 2-4 guests comfortably while maintaining privacy and tranquility. These pods are arranged to take full advantage of the breathtaking views and ample natural light, welcoming the outdoors into the living spaces. Each pod's interior is minimalistic yet functional, emphasizing warmth and comfort through the use of natural materials. The design promotes a sense of intimacy, allowing guests to feel both connected and separated from their surroundings, enhancing their overall experience.
The architecture employs a unique design approach focused on sustainability and ecological integration. Key materials include photovoltaic panels that harness solar energy, effectively powering the retreat and affirming its commitment to energy independence. Straw is used as an insulating material due to its excellent thermal properties and renewable nature, while oriented strand board (OSB) offers structural integrity throughout the building. The use of wood further accentuates the project's natural aesthetics, evoking a sense of calm and grounding that aligns with the principles of yoga and mindfulness.
The retreat incorporates innovative systems to manage water sustainably. A reed bed treatment system serves as an ecological solution for wastewater management, supporting a closed-loop system that purifies and recycles water for the surrounding vegetation. This aspect of the design not only addresses practical needs but also encourages guests to engage with natural processes, fostering a deeper appreciation for their environment.
Significantly, the project showcases an adaptive layout that accommodates the uneven terrain of the site. This sensitivity to the natural landscape reflects a careful consideration of the local context, allowing the buildings to nestle into the hillside rather than imposing on it. The result is an architectural dialogue that celebrates the mountain environment while promoting biodiversity through the introduction of green spaces and natural pathways.
The broader social and environmental impact of the Self-Sufficient Mountain Yoga Retreat Centre cannot be understated. In addition to offering guests a serene environment to explore mindfulness and wellness, the project serves as a model of ecological restoration and environmental stewardship. Local flora and fauna are enhanced through intentional design strategies, creating a sustainable framework that benefits both the immediate area and the larger ecosystem.
For those interested in a deeper understanding of this architectural endeavor, exploring elements such as architectural plans, architectural sections, architectural designs, and architectural ideas will provide further insights into the meticulous thought and intentional design that went into the retreat. The Self-Sufficient Mountain Yoga Retreat Centre stands as a testament to modern architecture's potential for fostering harmony between human habitation and the natural world, encouraging visitors to immerse themselves in an experience that is as restorative for the soul as it is respectful of the environment.


