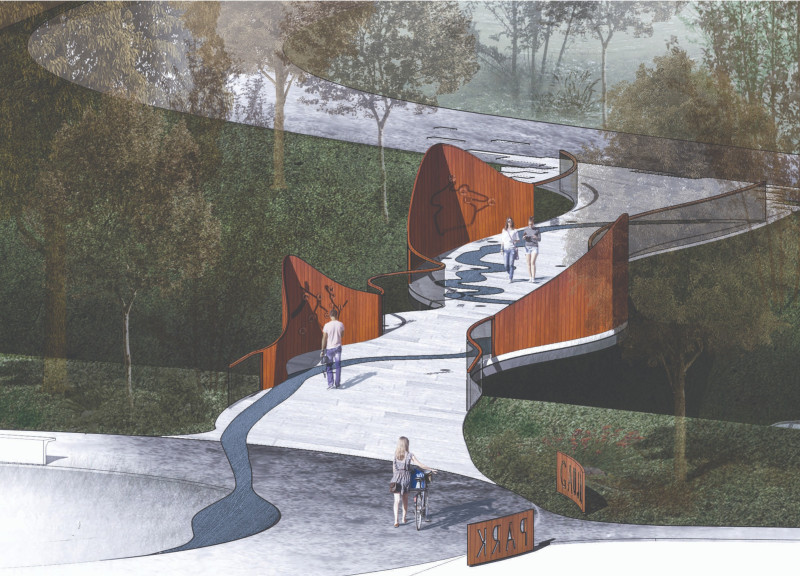5 key facts about this project
At its core, the Gauja River Bridge functions as a transportation element that harmonizes with the surrounding environment. The design reflects a keen awareness of the regional geography, characterized by the contours of the Gauja River and the distinctive Erglu Cliffs. Its flowing form mirrors the gentle meandering of the river and connects various points of interest throughout the park. This seamless integration is crucial for fostering a sense of exploration and encouraging visitors to engage more deeply with the landscape.
A standout aspect of the bridge's architecture is its unique design approach, which emphasizes an organic shape that resonates with the natural topography. The fluidity of the structure invites users to traverse it leisurely, absorbing the scenic views and experiencing the tranquility of the riverside setting. The design also incorporates strategically placed viewpoints and seating areas, creating opportunities for relaxation and reflection. These intentional design decisions not only improve functionality but also enhance the overall visitor experience.
In terms of materiality, the project showcases a sophisticated selection of materials that connect visually and texturally to the environment. Red colored wooden panels are prominent features of the bridge, drawing inspiration from the rich tones of the local sandstone. These panels not only cover various structural elements but also serve as informational displays that educate visitors about the area's history and geology. The use of lump stone tiles for paving contributes to the natural aesthetic, providing a rugged surface that is durable yet inviting. Additionally, polished stone accents are employed to echo the qualities of the river, creating a reflective interaction with both light and water.
Another key characteristic of the bridge is its commitment to sustainability. The design incorporates Terraway, a permeable material that facilitates natural drainage, minimizing the impact on the surrounding ecosystem. This focus on environmental responsibility underscores the project’s purpose: to bridge the gap between human activity and the preservation of natural spaces.
The architectural design also emphasizes community engagement. By creating a space that draws both residents and tourists, the bridge cultivates social interaction and encourages the exploration of the park's diverse offerings. Historical elements are incorporated into the design, providing a narrative that connects users to the rich cultural heritage of the region.
As a focal point within the Gauja National Park, the bridge exemplifies how architecture can serve both functional and aesthetic purposes while respecting its environment. Its design invites contemplation and promotes a deeper understanding of the natural landscape, ensuring that visitors leave with a greater appreciation for the area's beauty. To fully grasp the nuances of the Gauja River Bridge project, interested readers are encouraged to explore the architectural plans, architectural sections, architectural designs, and architectural ideas presented in further detail. Each element thoughtfully contributes to the overall vision of creating a space that harmonizes human experience with the wonders of the natural world.


























