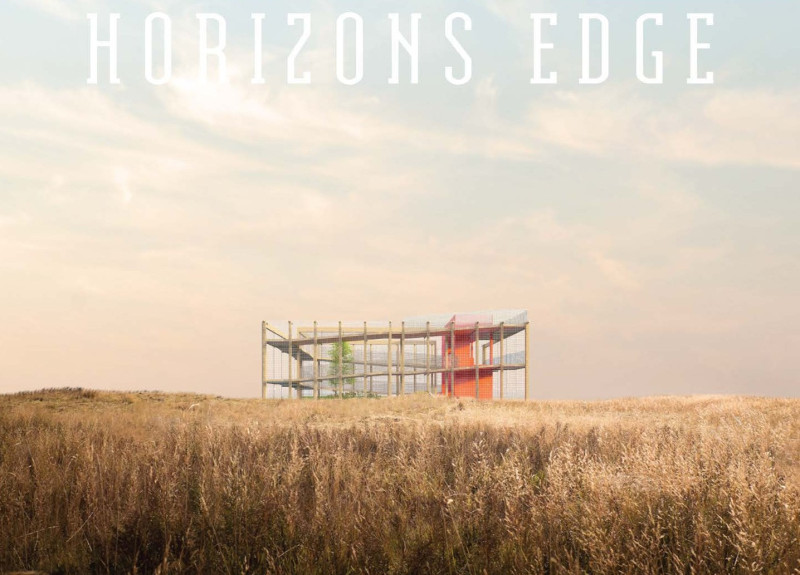A bold red tower constructed with wire mesh and ample natural light serves as a focal point for community engagement and educational initiatives in South Dakota.
5 key facts about this project
01
A prominent red tower contrasts with the natural landscape, serving as a visual landmark.
02
The use of wire mesh enhances structural safety while maintaining transparency and openness.
03
A spiraling ramp promotes accessibility and provides varied perspectives as visitors ascend.
04
Large glass panels maximize natural light, reducing energy consumption and enhancing visitor experience.
05
Interactive courtyards facilitate community engagement and educational programs focused on local ecology.
General keywords
Project specific keywords
Horizons Edge is an architectural project situated in South Dakota, designed to prioritize the integration of built and natural environments. This project emphasizes functionality alongside aesthetic qualities, serving as both an observation point and an educational facility. Its core mission is to enhance the visitor experience while promoting awareness of the local ecology.
The design centers around a prominent red tower that serves as a focal point within the landscape. This structure is strategically positioned to offer expansive views of the surrounding plains, particularly advantageous for appreciating local geographical features such as the towns of De Smet and Silver Lake, and other salient natural elements. The design incorporates spacious courtyards and observation decks, designed to facilitate visitor engagement with the site.
Unique Design Approaches
Horizons Edge employs a spiraling ramp that ascends through the tower, providing an inclusive path for visitors with varying accessibility needs. This design element not only supports ease of movement but also serves to create an interactive experience as visitors ascend, gaining a new perspective on the scenery at every level.
The integration of various materials is a defining feature of this project. Steel offers structural integrity, while the use of wood enhances warmth and visual comfort within interior spaces. Large expanses of glass are utilized to maximize natural light and establish a strong connection with the outdoor environment. The incorporation of wire mesh into the design emphasizes transparency without sacrificing safety, marking an innovative approach to architectural detail.
Architectural Plans and Section
The design of Horizons Edge prioritizes community interaction and learning. Interior spaces are intended for educational purposes, making it a venue for programs focused on local ecology and conservation. The project’s architectural plans reflect versatile functionalities within open courtyards that welcome gatherings and leisure activities.
To gain deeper insights into the architectural ideas, sections, and overall design of Horizons Edge, readers are encouraged to explore the detailed project presentation. This exploration will reveal how thoughtful architectural strategies contribute to the successful interplay between structure and setting, ultimately enriching the architectural narrative of the project.
The design centers around a prominent red tower that serves as a focal point within the landscape. This structure is strategically positioned to offer expansive views of the surrounding plains, particularly advantageous for appreciating local geographical features such as the towns of De Smet and Silver Lake, and other salient natural elements. The design incorporates spacious courtyards and observation decks, designed to facilitate visitor engagement with the site.
Unique Design Approaches
Horizons Edge employs a spiraling ramp that ascends through the tower, providing an inclusive path for visitors with varying accessibility needs. This design element not only supports ease of movement but also serves to create an interactive experience as visitors ascend, gaining a new perspective on the scenery at every level.
The integration of various materials is a defining feature of this project. Steel offers structural integrity, while the use of wood enhances warmth and visual comfort within interior spaces. Large expanses of glass are utilized to maximize natural light and establish a strong connection with the outdoor environment. The incorporation of wire mesh into the design emphasizes transparency without sacrificing safety, marking an innovative approach to architectural detail.
Architectural Plans and Section
The design of Horizons Edge prioritizes community interaction and learning. Interior spaces are intended for educational purposes, making it a venue for programs focused on local ecology and conservation. The project’s architectural plans reflect versatile functionalities within open courtyards that welcome gatherings and leisure activities.
To gain deeper insights into the architectural ideas, sections, and overall design of Horizons Edge, readers are encouraged to explore the detailed project presentation. This exploration will reveal how thoughtful architectural strategies contribute to the successful interplay between structure and setting, ultimately enriching the architectural narrative of the project.






















