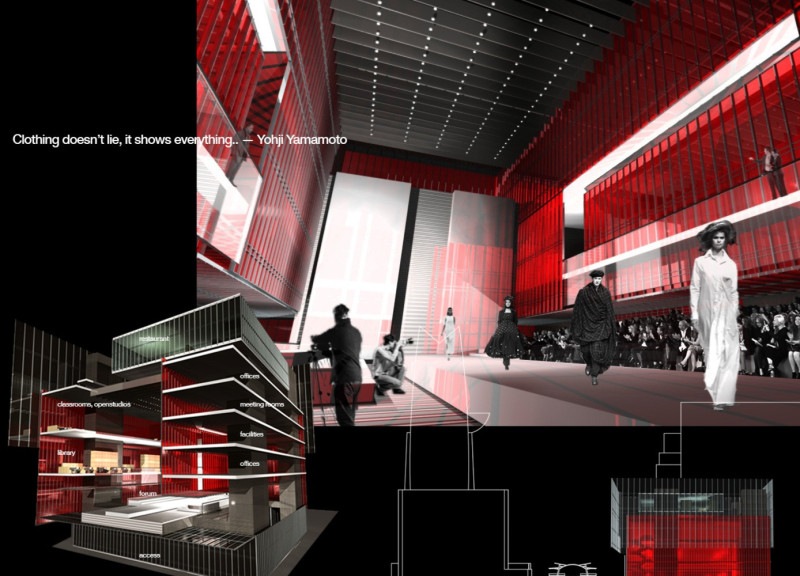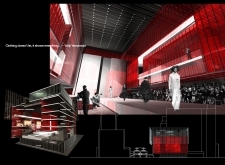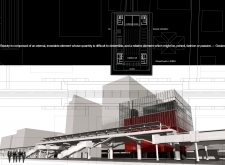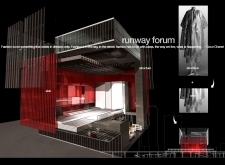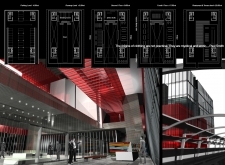5 key facts about this project
At its core, the project represents more than just a building; it symbolizes the intersection where fashion meets architectural design, showcasing a commitment to fostering creativity and collaboration. The design employs a robust layout that includes diverse spaces such as classrooms, studios, exhibition halls, and a runway forum, each thoughtfully configured to promote interaction and a fluid movement among users. This arrangement supports the multifaceted nature of fashion, where education, production, and presentation coexist.
The functional components of the project are designed to support a vibrant community of designers, students, and professionals. The classrooms facilitate learning and experimentation, while the open studios provide environments for hands-on practice and creativity. Furthermore, the runway forum serves as a dynamic space for events, ensuring that the building is not only a place for education but also a stage for showcasing new ideas and collections. Meeting rooms and collaborative spaces enhance the project's usability, encouraging teamwork and innovation in a field that thrives on collaboration.
Materiality is another significant aspect of the project, where a selection of materials—such as glass, steel, and concrete—play essential roles in both structure and aesthetics. The extensive use of glass creates an inviting atmosphere filled with natural light, helping to bridge the indoor and outdoor environments while stimulating creativity. Steel is incorporated strategically to provide structural support, allowing for expansive and open interiors. Concrete is utilized not only for its durability but also to convey a sense of permanence and stability amid the transient nature of fashion. The inclusion of fabric-inspired elements within the façade resonates with the project's purpose and adds a tactile quality that aligns seamlessly with the fashion theme.
Unique design approaches define this project, particularly the conceptualization of the building as a ‘skin’ that interacts with its environment. This architectural metaphor reflects the relationship between inner experiences and outer expression found within fashion. The façade, with its vibrant red tint, serves as both an eye-catching element and a representation of the energy and creativity inherent in the fashion industry. This approach emphasizes the building's role as a cultural landmark rather than just a functional space.
Moreover, the integration of public and private spaces within the layout encourages community engagement, allowing passersby to become part of the experience. By prioritizing accessibility and transparency, the design fosters a connection between the institution and its surrounding environment, inviting the wider community to partake in the dialogue around fashion and design.
As potential visitors explore the building, they will encounter a well-coordinated blend of aesthetics and utility that speaks to the essence of contemporary architectural thought. This project is a compelling example of how architecture can serve specific cultural functions while remaining flexible and open for adaptation and growth in a rapidly changing industry.
For those interested in delving deeper, reviewing the architectural plans, sections, designs, and ideas associated with this project will provide a more comprehensive understanding of the innovative solutions and design principles at work. This analysis underscores the impact of thoughtful architecture in shaping not just spaces, but also the experiences that unfold within them. Those eager to appreciate the full scope of this design are encouraged to engage with the project's presentation for further insights and exploration.


