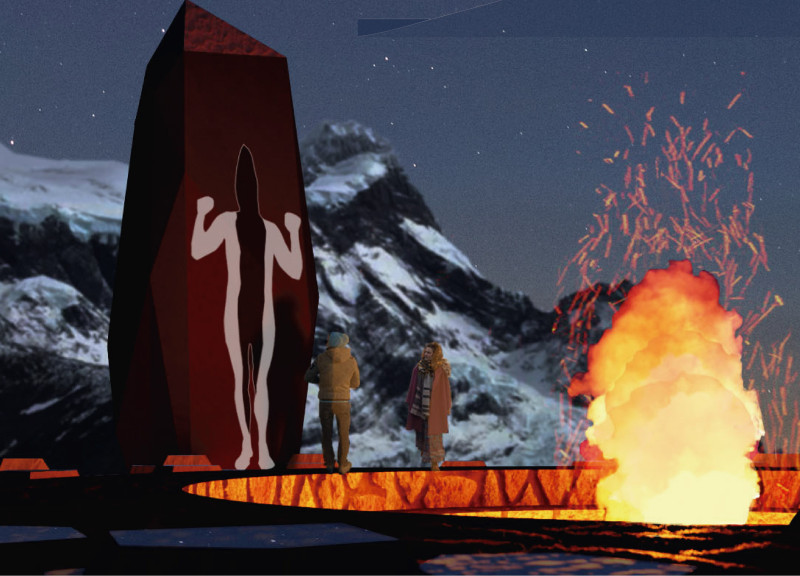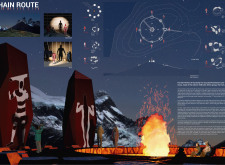5 key facts about this project
Spatially, the design features a circular layout, symbolizing unity and inclusivity, which is essential to the rites of passage associated with the Hain ceremony. The circular form allows for seamless movement through the various stages of the ritual, fostering an atmosphere of togetherness. A series of concentric circles guide the design, encouraging fluid transitions between different areas, ensuring that the spatial organization supports communal interaction.
The project distinguishes itself through its unique materiality and structural approach. The use of red stone as the primary building material symbolizes connection to the land and cultural heritage, standing in contrast to the region's natural scenery. This material is complemented by reinforced concrete, which provides a stable base for the structure while allowing for versatile design elements. Expansive glass surfaces have been incorporated into the design to enhance the relationship between the interior space and the landscapes outside, ensuring that natural light plays a vital role in the pavilion’s atmosphere. Additionally, the interior incorporates timber, which adds warmth and ties back to the natural environment.
The design also embodies a deep reflection on the cultural narratives of the Selk'nam. Imagery of Selk'nam figures is integrated into the monoliths, serving both an educational and aesthetic purpose. These depictions enrich the visitor's experience by providing context about the Hain ritual and the cultural stories surrounding it. This thoughtful incorporation of cultural elements reflects a commitment to honoring the history and ongoing life of the Selk'nam people.
In summary, the Hain Route project is an architectural endeavor that combines principles of cultural heritage, innovative design, and environmental integration. The unique circular layout, intentional materiality, and cultural representation distinguish it from typical architectural designs. For a deeper understanding of this project, including details on architectural plans, sections, and specific design elements, readers are encouraged to explore further presentations of the Hain Route Pavilion.























