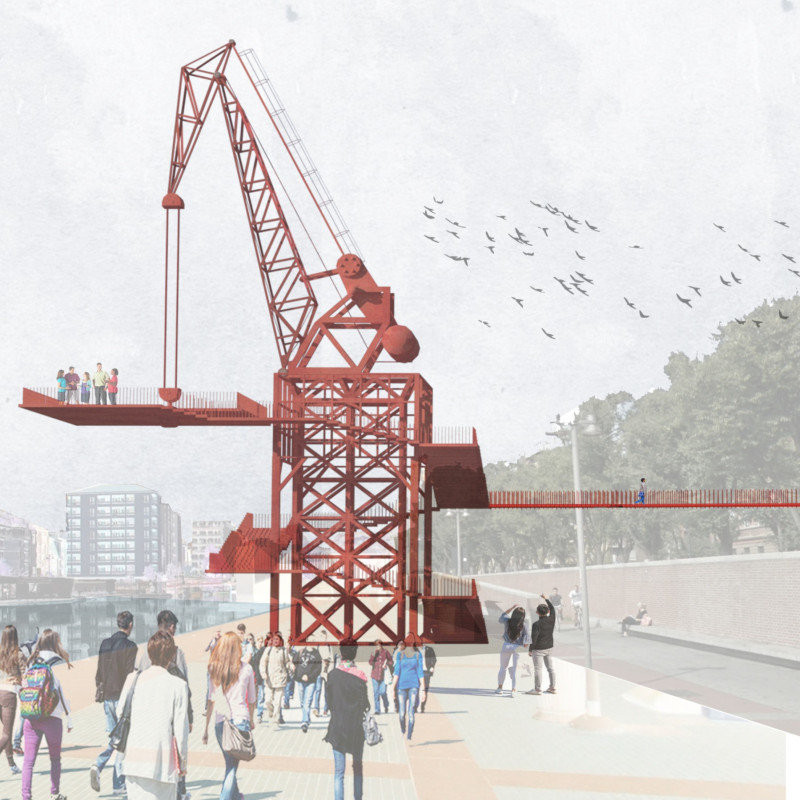5 key facts about this project
At its core, the "Di Porta" project serves multiple functions. It provides recreational spaces that invite community engagement and interaction, while also functioning as a cultural landmark. The prominent crane-inspired structure acts not only as an anchor for the design but also as a pivotal viewing platform, allowing visitors to appreciate the surrounding waterfront area and its historical significance. The design fosters a sense of belonging and interaction with the city’s heritage, creating an atmosphere where both residents and tourists can gather, reflect, and enjoy the revitalized waterfront.
The architectural design incorporates several key elements that enhance the overall experience. The most notable feature, the crane structure, is envisioned to replicate the silhouette of the industrial cranes historically present along the canals. This not only pays homage to the industrial roots of the district but also serves as a functional focal point for navigation and exploration within the space. Surrounding the crane are a series of thoughtfully designed pathways that seamlessly connect different areas of the project. These pathways encourage movement and exploration, allowing visitors to engage with both the architectural elements and the scenic beauty of the waterways.
Equally important are the various seating areas interspersed throughout the design. These are strategically placed to invite moments of relaxation and social interaction, emphasizing the community-centric philosophy that the project embodies. The combination of seated spaces and pathways enables individuals and groups to enjoy the environment while fostering connections and conversations. The landscape around the pathways has been carefully curated to enhance the sensory experience, featuring varied textures and planting, thereby enriching the overall atmosphere.
Materiality plays a significant role in the "Di Porta" project, reflecting both a commitment to sustainability and an aesthetic dialogue with the surrounding environment. Steel is prominently utilized, supporting both the crane structure and various framework elements. Its robust nature ensures durability and longevity, essential qualities in urban settings. Concrete is chosen for the pathways and seating, valued for its functionality and capacity to integrate intricate design details seamlessly into the environment. Wood accents provide warmth and a human-scale texture, inviting a sense of comfort in an otherwise industrial landscape. Glass elements may also be introduced to maximize visual connectivity and interaction with the surrounding scenery, further blending the built environment with the natural beauty of the waterways.
What sets the "Di Porta" project apart is its ability to uniquely reinterpret historical significance through a contemporary lens. The design respects the rich industrial past of Milan while offering new narratives that resonate with today's urban life. By focusing on community spaces and social interactions, this project actively seeks to invigorate a once-neglected area, turning it into a vibrant hub for both culture and leisure. The thoughtful integration of historical motifs into modern design creates a continuity that enriches Milan’s urban landscape.
For those interested in exploring the nuances of the "Di Porta" project, a review of the architectural plans, architectural sections, and detailed architectural designs would provide deeper insights into the creative thought process behind this innovative approach to urban redevelopment. The project encapsulates a dialogue between history and contemporary urbanism, presenting a pragmatic yet visionary architectural solution for the Navigli area that merits further exploration.


























