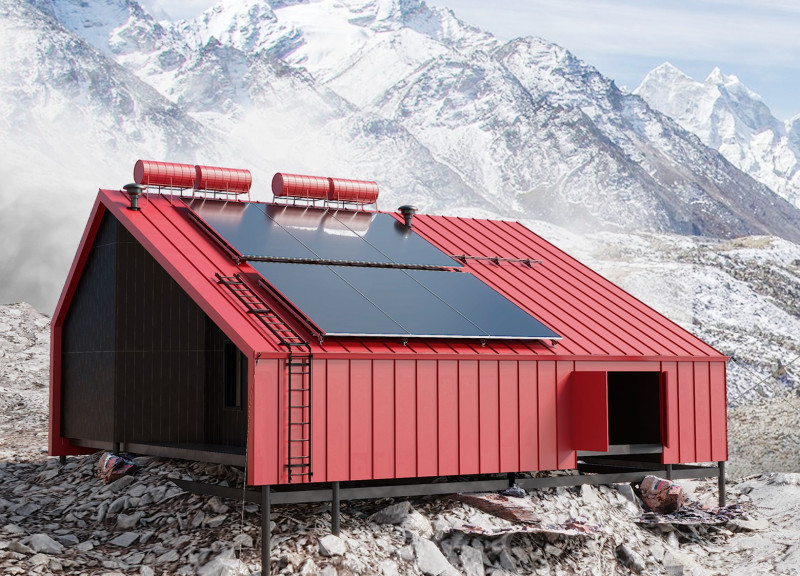5 key facts about this project
SUSTAINABLE MATERIALS AND INNOVATIVE DESIGN
The cabin’s architecture employs materials tailored for durability and efficiency in severe weather conditions. Notable materials include weather-resistant steel panels for external cladding, advanced insulation for internal comfort, and double-glazed glass windows that optimize natural light. The interior features wooden elements that enhance warmth while contrasting with the robust exterior. The use of solar panels reflects an essential commitment to renewable energy, positioning the cabin as a self-sufficient structure capable of functioning independently in remote locations. Additionally, rainwater harvesting systems demonstrate a thoughtful approach to resource management.
The layout is intentionally organized to promote both shared and private spaces. A communal area serves as the social heart of the cabin, providing room for dining and interaction among occupants. Private sleeping quarters ensure individual comfort, while a shared kitchen reinforces communal living. This balance of spaces underscores the project's intention to cater to the varying needs of its users.
ARCHITECTURAL INTEGRATION WITH THE ENVIRONMENT
One of the defining aspects of the RED DOT project is its integration with the natural environment. The angular, pitched roof design facilitates efficient snow runoff, addressing climatic challenges inherent in mountainous regions. The bold red color of the cabin enhances visibility while blending with the vibrant landscape, illustrating a thoughtful interaction between man-made structure and nature.
A helicopter landing area is incorporated into the design, recognizing the logistical needs associated with remote mountaineering sites. This consideration enhances accessibility for supplies and emergency responses, ensuring that the cabin remains functional throughout its use. The modular design allows for future adaptability, enabling modifications in response to evolving demands.
COMMUNITY AND FUNCTIONALITY
The RED DOT cabin emphasizes the importance of community among mountaineers. By creating spaces conducive to social interaction, the design fosters camaraderie and shared experiences. The careful arrangement of the common areas and private spaces ensures that occupants can connect while still enjoying moments of solitude when needed.
Moreover, the project's architectural choices reflect a consistent dialogue with its surroundings and function. The combination of contemporary architectural practices with traditional values creates a unique atmosphere in which occupants can feel both comfortable and connected to the natural landscape.
To gain deeper insights into the architectural plans, architectural sections, and architectural designs of the RED DOT project, consider exploring the project presentation further. This analysis showcases the project’s thoughtful design approaches, innovative use of materials, and commitment to creating an enduring space in a challenging environment.























