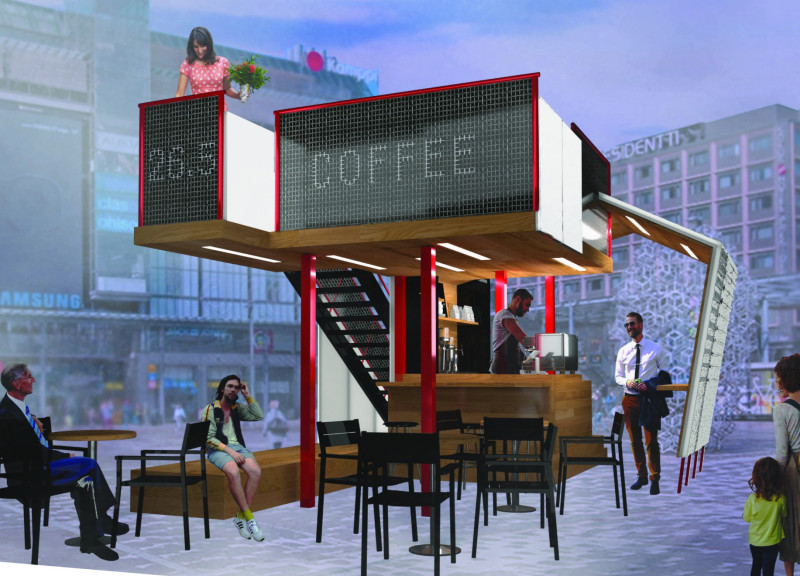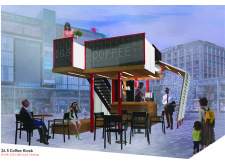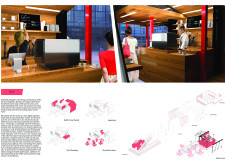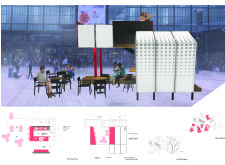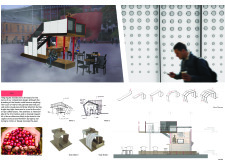5 key facts about this project
The kiosk embodies a thoughtful approach to contemporary architecture, blending functionality with a welcoming design. The structure features a two-story configuration, with an upper deck that not only elevates seating but also facilitates views of the cityscape, encouraging social interactions. The incorporation of both indoor and outdoor seating options allows for varied user experiences, accommodating different preferences and weather conditions.
At the heart of the kiosk lies its material selection, which reflects both durability and aesthetic appeal. Corian, a solid surface material, is utilized for countertops and key structural elements, ensuring ease of maintenance while supporting a clean and modern look. The painted steel framework, featuring a vibrant yet warm color palette, complements the softer elements of wood used throughout the design. This combination creates visual interest while establishing a comfortable atmosphere for patrons.
The interior layout is carefully considered to maximize efficiency while promoting a sense of community. Key components include a streamlined coffee preparation area, designed for optimal workflow, paired with flexible seating arrangements that can be easily reconfigured for different group sizes or events. This adaptability is a vital aspect of the design, allowing the kiosk to serve various functions beyond a simple coffee service, such as community meet-ups or informal gatherings.
A distinctive feature of the kiosk is its open-air design, particularly the upper deck that encourages outdoor engagement. This aspect not only attracts customers but also integrates with the urban fabric by creating a seamless transition between the kiosk and the public space around it. The clever use of transparent and semi-transparent materials, such as glass and metal mesh, fosters visual connections with the surrounding environment, enhancing the overall sense of openness and inviting passersby to engage with the kiosk.
In terms of sustainability, the project reflects a commitment to eco-friendly practices. The integration of photovoltaic systems for energy generation aligns with contemporary environmental considerations, showcasing the potential for architecture to embrace sustainable innovations. This not only reduces the kiosk's carbon footprint but also serves as a model for future developments in urban settings.
Overall, the coffee kiosk captures the essence of modern architectural design while emphasizing community interaction and sustainability. Its unique features, such as the upper-level seating and strategic material choices, contribute to an inviting public space. The thoughtful integration of functional elements and community-oriented design encourages visitors to engage not just with the coffee service but with one another and their urban surroundings.
Readers interested in exploring this project further are encouraged to delve into architectural plans, architectural sections, and architectural designs, which provide additional insights and illustrate the innovative ideas that inform this kiosk's design. Each aspect of the project contributes to a comprehensive understanding of its architectural intent and functional appropriateness, making it a valuable case study in contemporary urban architecture.


