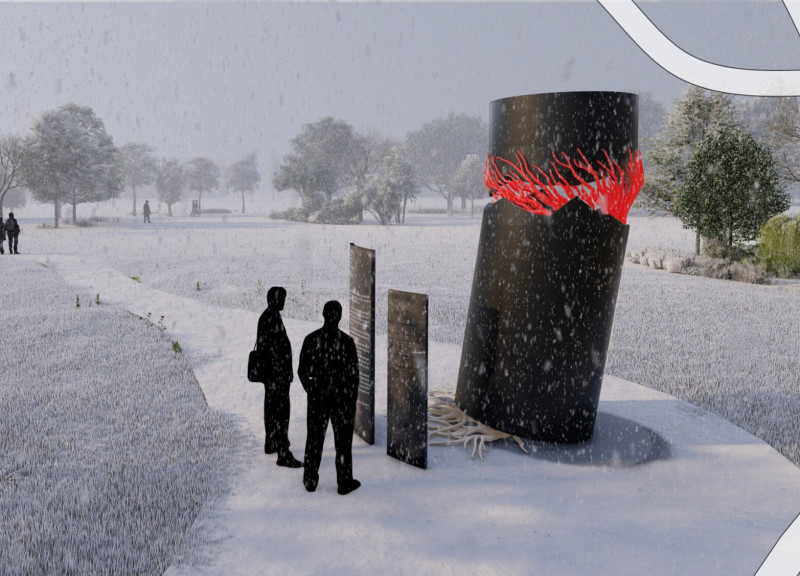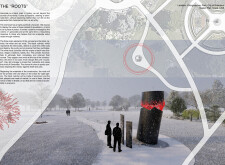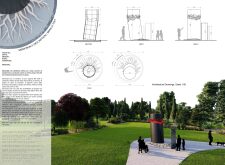5 key facts about this project
The overall design is conceptually built around the theme of "roots," which symbolizes identity, resilience, and connection to heritage. The central component, a distinct black cylinder, embodies strength and reflects the sorrow associated with tragic historical events. Complementary to this are the vivid red root structures, representing life and renewal despite the weight of the past. The careful arrangement of these elements guides visitors through a journey of contemplation, reinforcing the importance of recognizing and understanding history.
Material Choices and Construction Techniques
“The Roots” incorporates several materials that enhance both its durability and aesthetic value. Aluminum is predominantly used in the black cylinder, selected for its strength and resistance to environmental factors. The integration of LED strip lighting within the 3D-printed roots allows for dynamic illumination, enhancing visibility during twilight hours and fostering a unique atmosphere. Marble is utilized for the plaques scattered throughout the memorial, with its inherent association with permanence effectively underscoring the gravity of the messages inscribed.
The use of 3D printing technology allows for intricate details in the root forms, showcasing modern architectural capabilities. Concrete or stone pavers create a defined pathway that directs visitor movement, emphasizing intentionality in design. The accessibility of the memorial is further enhanced by Braille text on the plaques, ensuring inclusive engagement with the space.
Symbolic and Functional Components
The architectural design reinforces a narrative that balances mourning with hope. Visitors are invited to approach the memorial in a circular manner, with the layout promoting inclusivity and unity. The cyclical formation of the memorial not only allows for diverse interaction but also symbolizes the ongoing journey of healing and remembrance.
The black cylindrical structure serves as both a focal point and a sanctuary for individual reflection. Surrounding it, the red root features function both as a visual contrast and as tactile, graphical elements that engage visitors with their vibrant color and flowing forms. The placement of the marble plaques throughout the site presents an opportunity for educational engagement, with messages of hope and resilience underscoring the memorial’s purpose.
There is a notable emphasis on creating an accessible environment for all visitors, regardless of physical ability. This consideration ensures the space engages audiences widely and meaningfully.
The unique approach of integrating modern technology, such as LED illumination and 3D printing alongside traditional materials like marble, positions "The Roots" as a forward-thinking architectural response to memorialization. The thoughtful combination of these elements creates not only a place for remembrance but also an active space for dialogue and learning.
For further insights into this project, including architectural plans, sections, and design concepts, readers are encouraged to explore the full range of presentation materials available. Detailed architectural ideas reflect the depth of thought and consideration embodied in “The Roots,” contributing to a deeper understanding of its intended impact and function.
























