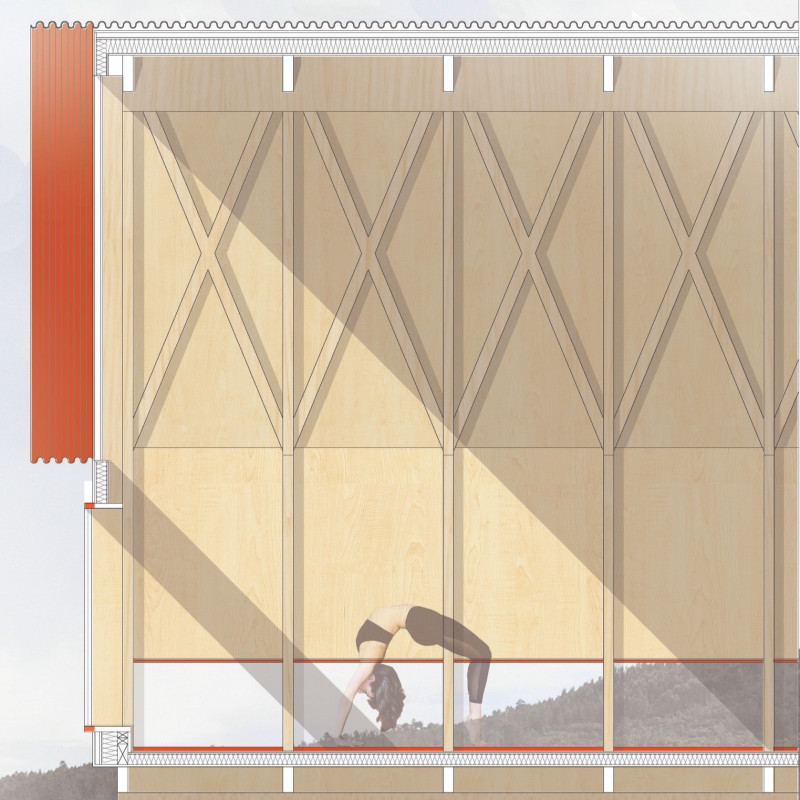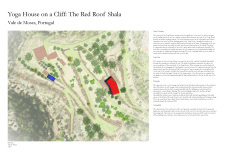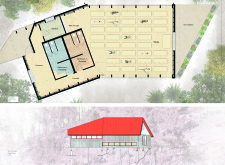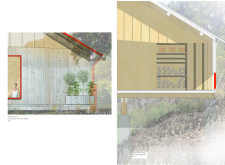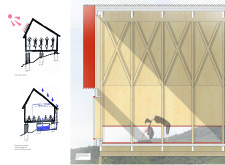5 key facts about this project
The primary function of the Yoga House is to serve as a retreat space for yoga practitioners. The layout consists of various functional areas, including a main yoga shala, storage for yoga mats, a kitchen, bathrooms, and changing facilities. The building is designed to accommodate individual and group practices, highlighting flexibility in the use of space. The overall design prioritizes user experience while maintaining a connection with the outdoor landscape.
Unique Design Approaches
One of the defining characteristics of the Yoga House is its distinctive red-orange roof. This feature stands out against the natural greenery, serving both aesthetic and functional purposes. The roof is designed to collect rainwater and allows for the integration of photovoltaic panels for solar energy. This dual purpose not only contributes to the building's sustainability but also enhances its visual impact in the landscape.
The integration of materials such as wood, concrete, and polycarbonate panels reflects a commitment to both aesthetics and functionality. Wood is used extensively throughout the design, providing warmth and harmony with the environment. Concrete forms the structural backbone, offering stability and durability. The polycarbonate panels in the vertical cladding allow light to permeate while providing weather resistance.
Site context is an important consideration in this architectural design. The building is positioned to minimize disruption to the existing ecosystem while maximizing views of the surrounding landscape. Paths leading to the entrance are carefully curated to enhance the journey into the space, integrating naturally with the sloping terrain.
Sustainability Features
Sustainability is a core principle of the Yoga House design. The incorporation of renewable energy sources through solar panels reduces reliance on non-renewable energy. The green roof system not only improves insulation but also promotes biodiversity, helping to maintain the ecological balance of the site. Natural ventilation strategies are employed through the design, allowing for improved air quality and reduced energy consumption.
The Yoga House on a Cliff epitomizes a thoughtful architectural approach, focusing on wellness, sustainability, and harmony with nature. Interested readers are encouraged to explore the architectural plans, architectural sections, and architectural designs of this project to gain deeper insights into its innovative features and design concepts.


