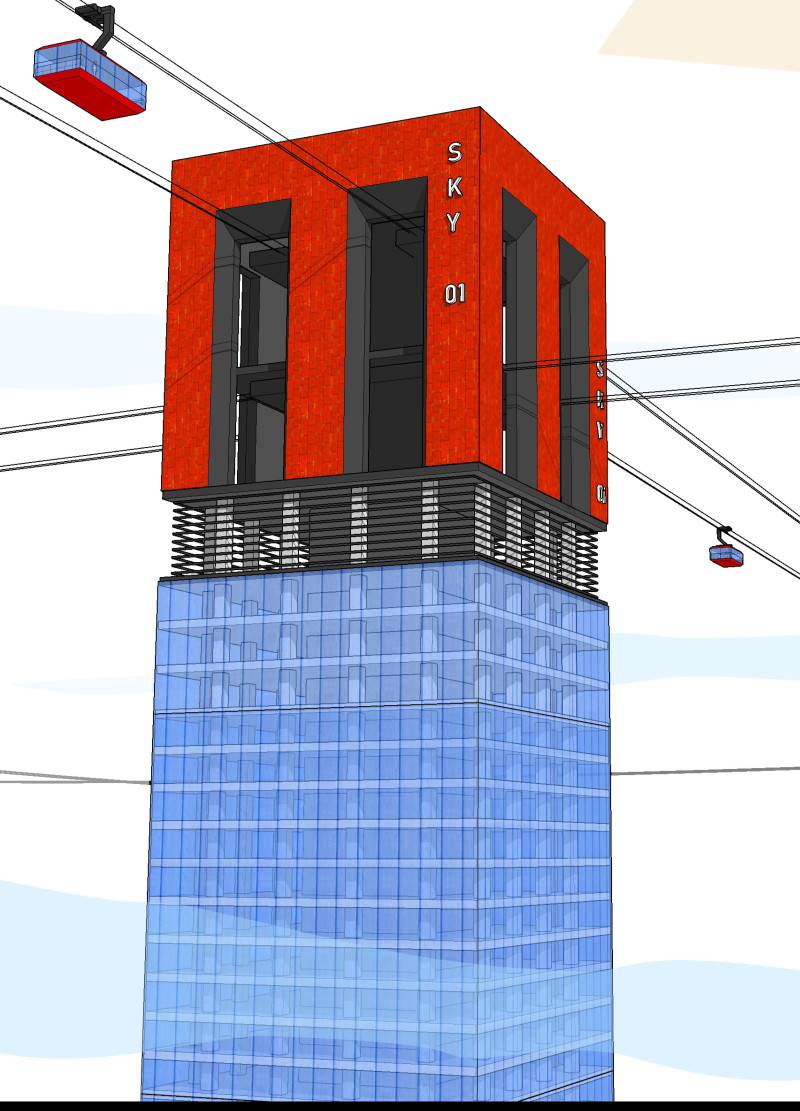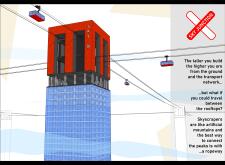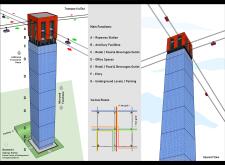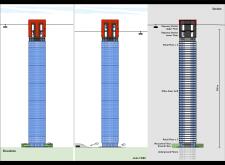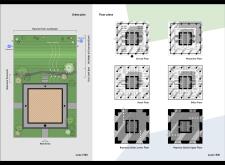5 key facts about this project
At its core, Sky Junction embodies the concept of integrating mobility into urban architecture. By incorporating a unique ropeway system that facilitates vertical transit, this project offers an alternative to traditional elevators, effectively transforming how individuals move within high-rise environments. This innovative transport option not only enhances accessibility between different levels but also fosters a community-oriented approach by encouraging interactions among occupants of the various functional spaces.
The design includes a layered structure comprised of several key components that contribute to its overall functionality. Its transparent glass façade, primarily found on the lower levels, promotes a sense of openness and natural light, inviting pedestrians and residents alike into its commercial spaces. Above this transparent base, the architectural form transitions into a more solid volume capped by a distinctive red roof that acts as a visual anchor in the skyline. This roof, intriguingly punctuated with vertical slits, also serves a functional purpose, possibly aiding in ventilation and light penetration while contrasting with the sleek glass below.
Within the project, zones are carefully delineated for diverse activities, including retail spaces, food outlets, and flexible office environments. These carefully planned areas allow for a vibrant urban lifestyle, accommodating a variety of needs and promoting social interaction. The design further integrates ancillary facilities to support daily activities, ensuring that the building operates efficiently and effectively as a mixed-use destination. Each component of Sky Junction is intentionally crafted to enhance user experience and encourage a sense of community among its occupants.
Unique design approaches within this project extend beyond its structural elements. The incorporation of the ropeway project signifies a shift in how architecture can contribute to urban mobility, emphasizing the relationship between built forms and transit systems. This architectural innovation not only addresses practicality but also positions Sky Junction as a forward-thinking model amidst a rapidly evolving urban landscape. Furthermore, the use of materials such as glass and concrete not only enhances structural integrity but also ensures the building remains visually connected to its environment.
As you explore the project presentation and its architectural plans, sections, and designs, consider how Sky Junction responds to the needs of urban dwellers and showcases the potential for future developments in architectural ideas. This analysis invites readers to delve deeper into the components that make up this impressive project and reflect on the innovative approaches melding architecture and mobility for an enhanced urban experience.


