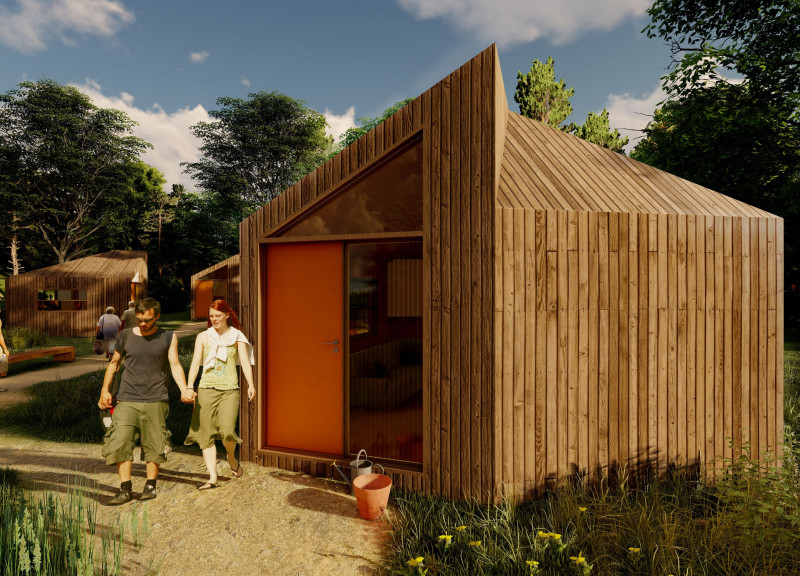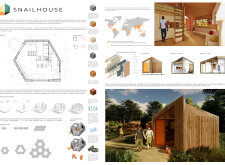5 key facts about this project
Distinct Design Features and Materiality
The design of Snailhouse incorporates several unique elements that set it apart from conventional housing projects. The hexagonal shape enhances spatial versatility, allowing for various configurations suited to different site conditions. This design facilitates adaptability while maintaining structural integrity. The central pillar not only supports the roof but also integrates essential systems, such as plumbing and ventilation, into a cohesive unit, simplifying construction logistics.
A significant aspect of the Snailhouse project is its dedication to sustainable materials. It employs reclaimed wood for the structural and cladding components, promoting recycling and reducing the carbon footprint. The use of red mud ceramic provides thermal mass, effectively regulating indoor temperatures and contributing to energy efficiency. Additionally, shredded plastic serves as insulation, tackling waste management issues while enhancing the dwelling's thermal properties. The wooden shingle roof combines traditional aesthetics with modern functionality, and eco-friendly paint aligns with the project's environmental standards.
Architectural Integration and Resilience
The Snailhouse project integrates various architectural ideas that enhance its resilience and livability. Its modular design allows for scalability, making it feasible to replicate in different contexts. This is particularly important in areas prone to environmental stresses, such as flooding or severe weather. The hexagonal layout not only supports structural robustness but also caters to community interactions, encouraging social connections among residents.
The efficient use of space combined with innovative construction techniques positions the Snailhouse as a forward-thinking model for future housing. By addressing contemporary challenges such as resource management and climate adaptability, the project stands out as a viable alternative in the field of architecture.
For those interested in exploring more about the Snailhouse project, including detailed architectural plans, sections, and design ideas, a closer examination of the presentation is recommended. Engaging with these elements can provide a deeper understanding of the project's contributions to sustainable architecture.























