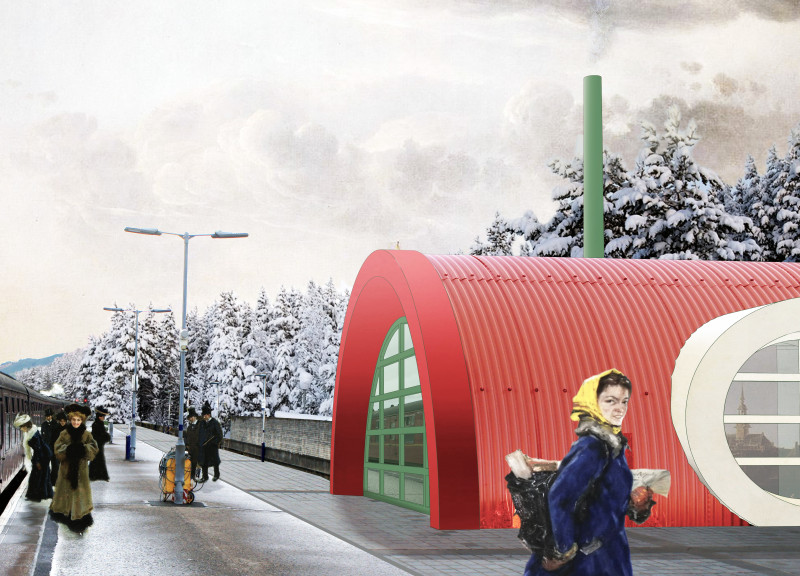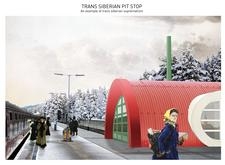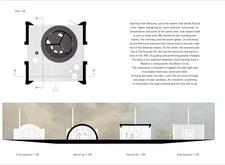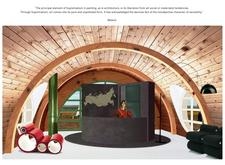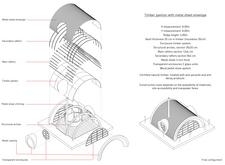5 key facts about this project
In its essence, the Trans-Siberian Pit Stop represents an innovative approach to public architecture, where functionality meets artistic expression. The project's design acknowledges the importance of comfort for weary travelers while creating a welcoming atmosphere that engages the local community. It embodies a sense of place, using materials and forms that echo the surrounding landscape while providing a vital service to those traversing this historic route.
The overall form of the structure draws inspiration from traditional Siberian stoves, which have long been central to communal life in the region. This reference is skillfully integrated into the architecture, forming a unique identity that speaks to the local culture. The exterior features a bold, red corrugated metal envelope, lending a dynamic visual presence against the snowy backdrop that characterizes much of Siberia. Complementing this are large, rounded windows that invite natural light into the interior and frame views of the picturesque landscape.
Inside, the Trans-Siberian Pit Stop is designed with warmth and openness in mind. The timber structure creates an inviting environment that contrasts with the starkness of the exterior. Certified natural timber panels cover the interior walls, enhancing the sense of comfort while adhering to sustainable practices. A central pellet stove serves not only as a functional element for heating but also as a focal point that embodies the essence of a gathering space. The integration of circular seating arrangements and areas for social interaction fosters a sense of community, encouraging travelers to pause and engage with their surroundings.
The architectural design incorporates key functional zones such as a reception area and rest spaces, all carefully curated to optimize the experience of visitors. The reception counter, constructed from dark stone, marries rustic charm with modern aesthetics, establishing a welcoming entry point. Individual seating units, inspired by traditional forms, create intimate niches for rest and reflection while adding an artistic touch to the overall design.
One of the most distinguishing aspects of the Trans-Siberian Pit Stop is its commitment to merging cultural references with modern design philosophy, specifically the principles of Suprematism. This artistic movement emphasizes geometrical forms and a focus on the purity of spatial relationships, which are echoed in the project through its clean lines and non-objective aesthetics. The building, through its architectural ideas, transcends conventional perceptions, encouraging visitors to engage with the space not only pragmatically but also emotionally.
The thoughtful selection of materials further enhances the project's identity. The use of a three-millimeter-thick metal sheet for the exterior ensures durability and weather resistance, while the layered timber construction within provides thermal efficiency and durability. Dual-glass units allow for expansive views, reinforcing the connection between the building and the surrounding environment, offering travelers the chance to appreciate the vastness of the Siberian landscape.
In this thoughtful architectural endeavor, every detail has been carefully considered to serve both the functional needs of its users and the overarching narrative of the region. The Trans-Siberian Pit Stop stands as a testament to the potential of architecture to embody cultural significance while providing practical solutions. It invites further exploration into its architectural plans, sections, and designs to appreciate the depth of its conception fully. Those interested in understanding how architecture can bridge the traditional and contemporary should certainly delve deeper into this project's presentation for a comprehensive look at its design elements and outcomes.


