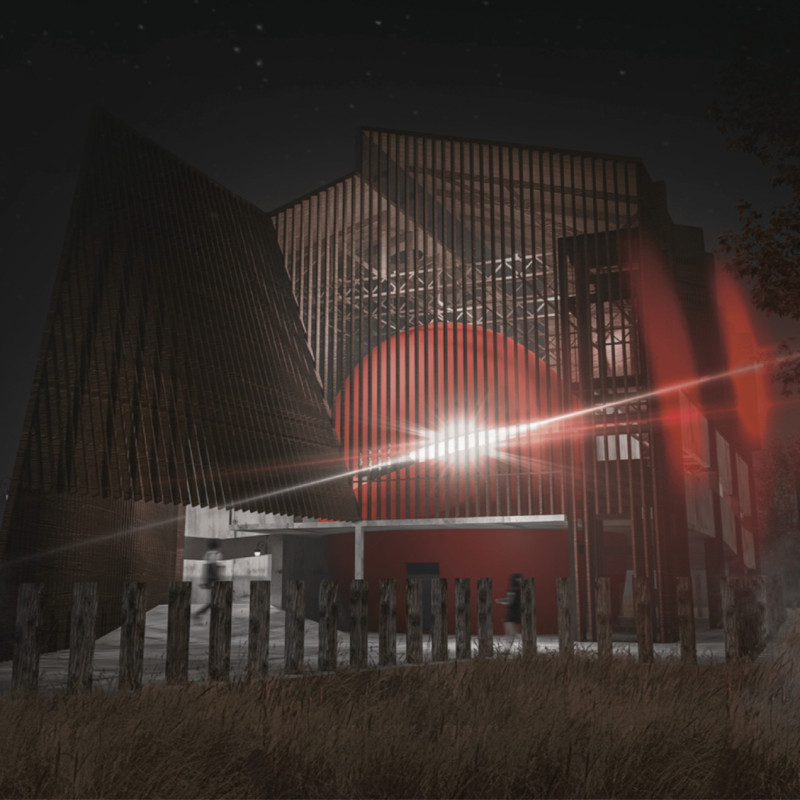5 key facts about this project
Functionally, the building comprises a range of interconnected spaces, including rooms for guests, meditation, public gatherings, workshops, a kitchen, a canteen, an olive tasting room, and a family history showroom. This diverse assortment of areas is designed to promote interaction, education, and cultural enrichment, allowing various community activities to take place seamlessly. The layout encourages social engagement while providing distinct environments tailored to specific uses, from reflection to celebration.
A notable aspect of the design is its careful consideration of spatial organization. The circulation routes within the structure are designed to facilitate smooth movement, connecting different functions while encouraging spontaneous encounters between users. This thoughtful layout ensures that the building serves as a cohesive unit, where each space complements the others, enhancing the overall user experience.
The project’s materiality also plays a crucial role in its architectural narrative. Wood is a predominant material, chosen for its sustainability and warmth, contributing to a tactile experience that connects occupants to nature. This is particularly evident in the wooden trusses and movable grilles, which provide versatility within the interiors. Additionally, concrete is used to form the foundational aspects of the structure, ensuring strength and durability, which are essential for long-lasting architectural integrity. The incorporation of red clay further enriches the material palette by offering aesthetic appeal and enhancing the building's thermal performance. At the same time, extensive use of tempered glass through windows and skylights maximizes natural light, promoting energy efficiency and creating an open, airy atmosphere.
The architectural form is designed with a unique roof profile that features varied angles, allowing for optimal solar panel integration and creating visual interest. This roof shape not only reflects the building’s connection to the natural landscape but also supports sustainable energy production. Furthermore, the iconic olive shape is evident in the central gathering area of the structure, reinforcing the project’s thematic focus while allowing for an inclusive space that encourages community interaction.
The design emphasizes sustainability in every aspect. The orientation of the building is carefully considered to harness solar energy effectively, with the roof designed to support renewable technologies like solar panels. The dual-glazed windows are another critical feature, promoting thermal efficiency while allowing for exceptional daylighting, which significantly reduces reliance on artificial lighting throughout the day.
Additionally, the unique design approaches taken in this project demonstrate an innovative merging of contemporary architectural practices with traditional cultural references. By utilizing local materials and responding to regional climatic conditions, the architecture not only respects the existing environment but also pays homage to the community's heritage. This thoughtful integration fosters a sense of place, ensuring that the building is not just a structure but a vital part of the local fabric.
Each space within the project is designed to serve distinct functions—encouraging learning, sharing, and connection among community members. The family history showroom and olive tasting room are particularly emblematic of this mission, creating opportunities for cultural exchange and education surrounding local practices and the significance of olive cultivation.
In summary, this architectural project is a testament to the possibilities offered by thoughtful design principles and a deep understanding of local context. It exemplifies a successful amalgamation of form, materiality, and purpose that serves both the community and the environment. For those interested in exploring the architectural plans, sections, designs, and ideas further, a detailed presentation of the project is available for review.


























