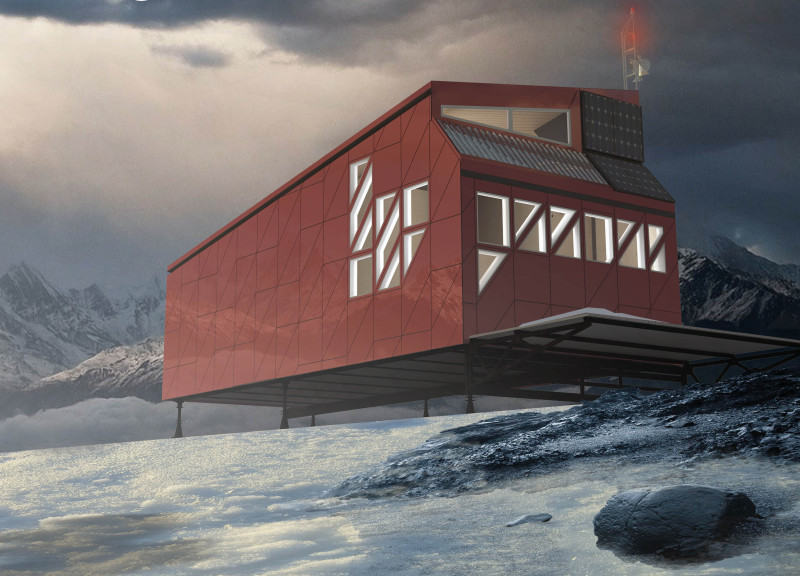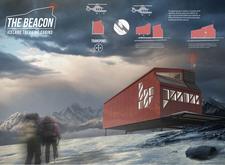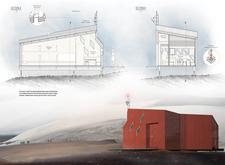5 key facts about this project
At its core, "The Beacon" serves as a series of modular cabins, essentially designed to be both a refuge and a communal space for trekkers. The cabins are strategically situated to optimize accessibility, allowing visitors to immerse themselves in the surrounding landscape while having essential comforts within reach. The design intention is to create a welcoming environment that fosters community amongst users, encouraging connection and interaction after long days of exploration.
One of the defining aspects of this project is its use of unique design elements tailored to the specific conditions of Iceland. The bright red exterior cladding is not only visually distinctive, but it also serves a functional purpose; it creates a noticeable landmark against the snowy backdrop, helping trekkers locate the cabins. This design choice highlights a deeper understanding of both the aesthetic and practical requirements in extreme environments. The modular nature of the structure allows for easy transport and assembly, recognizing the challenges of delivering materials and constructing buildings in remote locations.
The architecture of the cabins incorporates materials that underscore durability and energy efficiency. The outer structure is composed of aluminum and polyurethane panels, selected for their strength and insulation properties. The lightweight nature of these materials facilitates transport via helicopter, a necessary consideration given the remote sites for the cabins. The interior is finished with plywood veneer, which introduces warmth and comfort into the otherwise rugged setting. Furthermore, the use of steel components provides structural support, ensuring stability against the region's volatile weather conditions.
In terms of functionality, the internal layout of each cabin is meticulously designed. Communal areas are included to encourage social interaction, featuring spaces for dining and relaxation. There are adaptable sleeping quarters equipped with pull-down bunks, allowing flexible accommodation based on group sizes. The consideration for comfort extends to ventilation, with operable windows enhancing air circulation, which is vital in maintaining a pleasant indoor climate.
Sustainability is a pivotal theme throughout the project. "The Beacon" incorporates advanced environmental systems that prioritize self-sufficiency. Rainwater harvesting systems ensure a reliable water supply for guests, while solar panels and wind turbines provide renewable energy sources, minimizing dependence on fossil fuels. The choice to integrate these technologies reflects a commitment to environmental stewardship, aligning the project with modern ecological standards.
The unique architectural ideas and approaches present in "The Beacon" demonstrate a comprehensive understanding of the interplay between environment and human needs. By responding thoughtfully to its context, the project not only meets the physical requirements of its occupants but also enhances their experience of the Icelandic wilderness. The careful selection of materials, functional layouts, and sustainable practices illustrates an integrated design strategy aimed at improving outdoor adventurers' quality of life.
For those interested in delving deeper into the architectural plans, architectural sections, and specific architectural designs that bring this project to life, exploring the full presentation will provide valuable insights into the innovative ideas that have shaped "The Beacon." The project serves as an excellent case study in contemporary architecture, showcasing how design can adapt to extreme conditions while fulfilling essential human needs.


























