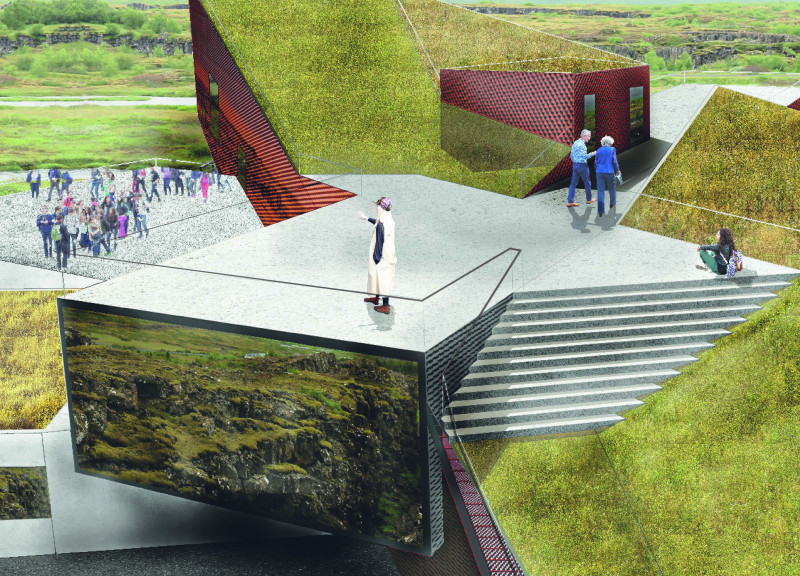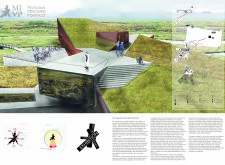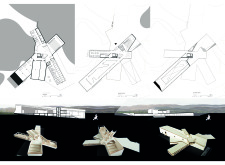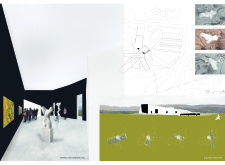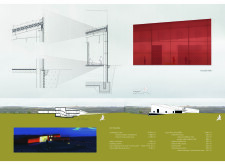5 key facts about this project
At the heart of this project lies the intention to create an immersive experience that highlights Iceland's rich geological narrative. The structure itself is an interpretation of the natural forms associated with volcanic activity, employing a series of interconnected volumes that reflect the surrounding topography. This approach not only enhances the aesthetic appeal of the building but also facilitates a deeper understanding of the site’s geological history through its architectural language.
The architectural design includes exhibition areas that are versatile, accommodating various installations that range from educational displays to interactive exhibits. This flexible arrangement fosters an environment conducive to learning and engagement. Additionally, the inclusion of public spaces such as cafes and gathering areas encourages visitors to explore, socialize, and reflect on their experiences. The design prioritizes accessibility, ensuring that all visitors can navigate through the building with ease, inviting a diverse range of audiences to participate in its offerings.
Materiality plays a crucial role in the MVP's design philosophy. The primary use of concrete as a structural element reinforces durability while allowing for sculptural expressions that resonate with the earthiness of the surrounding environment. To create a sense of openness and transparency, an extensive use of glass allows natural light to permeate the interior spaces, framing stunning views of the volcanic landscape outside. This careful selection of materials emphasizes the connection between the building and the geological features it represents. The vibrant red brick accents draw a parallel to the volcanic earth, adding a layer of cultural significance that enhances the narrative of the site.
Unique design approaches are evident throughout the MVP. The fluidity of the internal circulation paths encourages exploration, while the strategic arrangement of spaces promotes social interaction. This creates a community hub that is not merely a facility for exhibitions but a space for conversations and cultural exchange, allowing for the sharing of ideas and experiences. The sustainable practices embedded in the design reflect a commitment to environmental responsibility. The incorporation of green roofs and systems for rainwater harvesting not only enhances the building's ecological footprint but also integrates the structure seamlessly into the landscape.
As a significant architectural endeavor in Iceland, the My Iceland Volcano Portico stands out for its thoughtful engagement with both the natural environment and the educational mission it embodies. The architecture represents an important cultural asset that resonates with both locals and visitors, providing a platform for understanding the dynamic forces that shape Iceland’s environment. For those interested in exploring the details of this project further, including the architectural plans, sections, designs, and ideas that illustrate its complexity and intention, a comprehensive presentation awaits.


