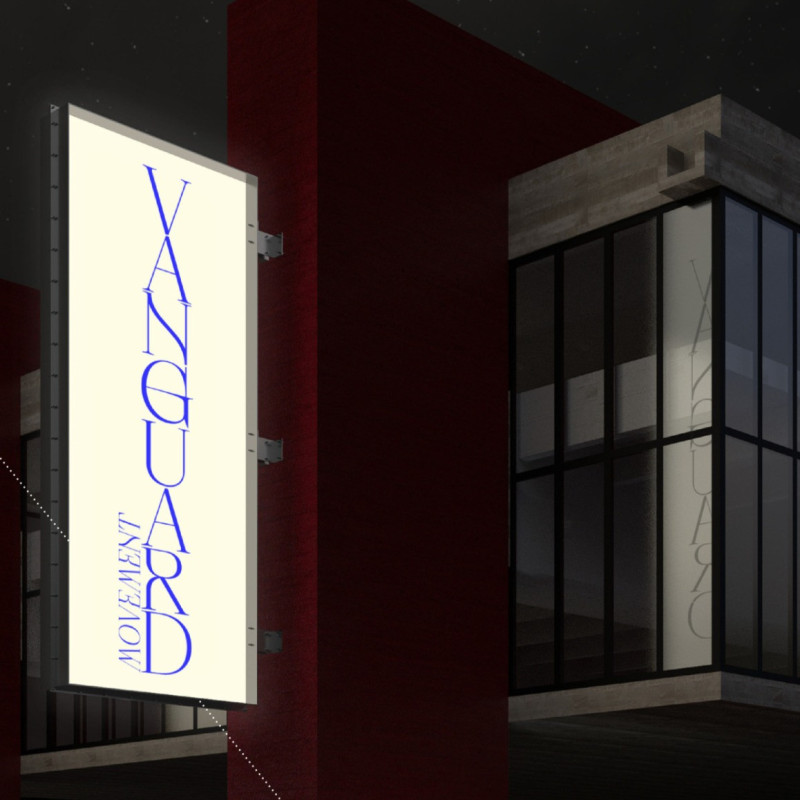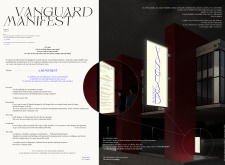5 key facts about this project
This project is structured to function as a public platform, facilitating engagement and interaction with its visitors. The design incorporates spaces for exhibitions, workshops, and community gatherings, which are integral to its function as a hub for artistic expression. The layout encourages flow and interaction, creating an environment where individuals can connect with both the structure and the narratives it seeks to promote.
The materiality of the Vanguard Manifest is a key component of its design. The use of red brick creates a robust exterior that signifies strength and permanence while also providing a texture that resonates with local architectural vernacular. Glass elements are incorporated strategically, enabling transparency and light to permeate the interior spaces. This choice reflects the project's commitment to openness and accessibility—a vital aspect of its mission to foster inclusivity in the arts. Additionally, metal fixtures are utilized for structural support and aesthetic enhancement, contributing to a modern yet respectful interpretation of the site’s historical context.
In its approach to design, the Vanguard Manifest distinguishes itself through its integration of community input and collaborative design processes. Each space within the building is a reflection of contributions from various women architects, creating a multifaceted landscape that highlights diverse perspectives. This participatory approach not only empowers those involved but also invites the public to engage with the narrative of women in the arts.
The project includes a prominent lightbox marker that serves as a beacon for the surrounding community. This feature is designed to attract attention and stimulate interest in programming and events hosted within the space. The integration of public art and interactive installations further enhances the experience, allowing visitors to engage with the physical space in dynamic ways.
For a comprehensive understanding of the Vanguard Manifest, readers are encouraged to explore its architectural plans, sections, and designs. These documents offer a deeper insight into the project’s unique design ideas and its contextual relevance in the realm of contemporary architecture. Engaging with this material will provide a clearer picture of how the project operates as both an architectural entity and a cultural landmark.























