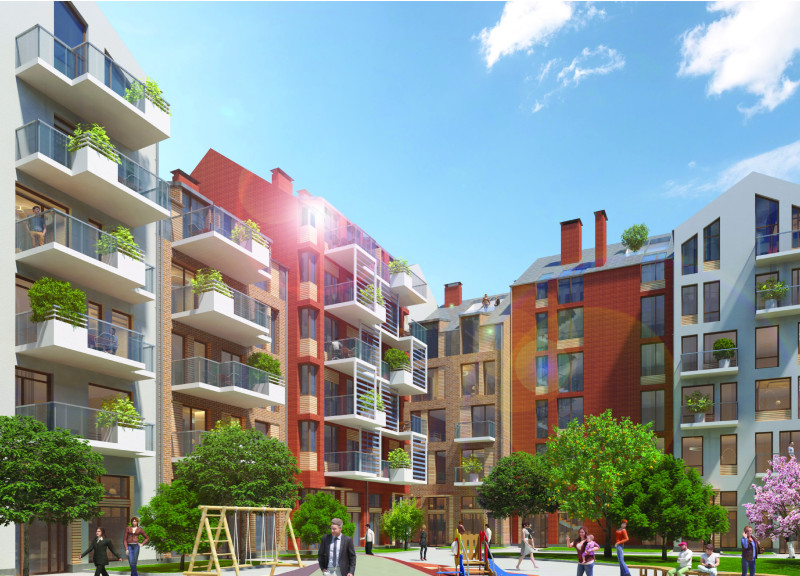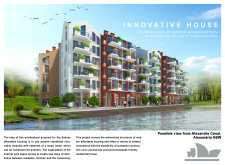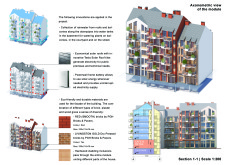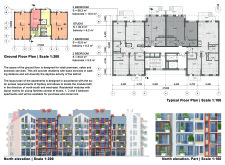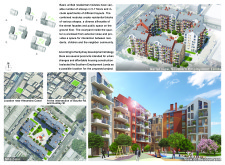5 key facts about this project
The Innovative House incorporates modular housing units that exhibit flexibility, allowing for a variety of layouts catering to diverse family needs. This approach to design acknowledges the multifaceted nature of urban living, recognizing that different individuals and families require distinct living arrangements. The project includes a mix of apartments ranging from studios to three-bedroom units, which creates opportunities for a varied demographic to coexist within the same community. Each unit is designed to maximize space efficiency, ensuring that residents have access to functional and comfortable living environments.
Key features of the project further solidify its role as a viable housing solution. The integration of communal outdoor spaces, such as a central courtyard, promotes social interaction among residents, thereby enhancing community ties. This design choice signifies a shift in architectural thinking, where the focus is not solely on individual living spaces but also on shared experiences. The ground floor incorporates commercial elements like cafés or retail spaces, contributing to the vibrancy of the neighborhood and providing essential services within walking distance.
In terms of materiality, the Innovative House utilizes a thoughtfully curated selection of materials such as smooth red bricks and Livingston gold pressed bricks, which give the façade a cohesive and inviting appearance. The incorporation of hardwood cladding adds warmth to the design, while innovative technologies like Tesla solar roof tiles introduce sustainable energy solutions. These materials are selected not only for their aesthetic qualities but for their sustainability credentials, as the design aims to minimize energy consumption and reduce the building's environmental footprint.
The project embodies modern architectural ideas through its commitment to sustainability and community cohesion. Its green initiatives include features like rainwater harvesting systems and living green walls, both of which contribute to urban biodiversity and promote ecological awareness among residents. Furthermore, the modular concept enables adaptability in housing arrangements, allowing the building to respond effectively to changing socioeconomic conditions in the area.
What sets the Innovative House apart is its thoughtful engagement with the urban context of Alexandria. The project's location near the Alexandra Canal positions it strategically within a growing precinct of Sydney, providing both attractive views and connectivity to surrounding amenities. The design embraces the principles of urban renewal, transforming what could easily be neglected space into a thriving community hub.
This project is a testament to how architectural design can effectively address modern urban challenges. By promoting sustainable living, providing various housing options, and fostering community engagement, the Innovative House stands as a comprehensive architectural solution that reflects the changing dynamics of city life. Readers interested in understanding more about this project are encouraged to explore the architectural plans, sections, and design details to gain deeper insights into the innovative approaches employed.


