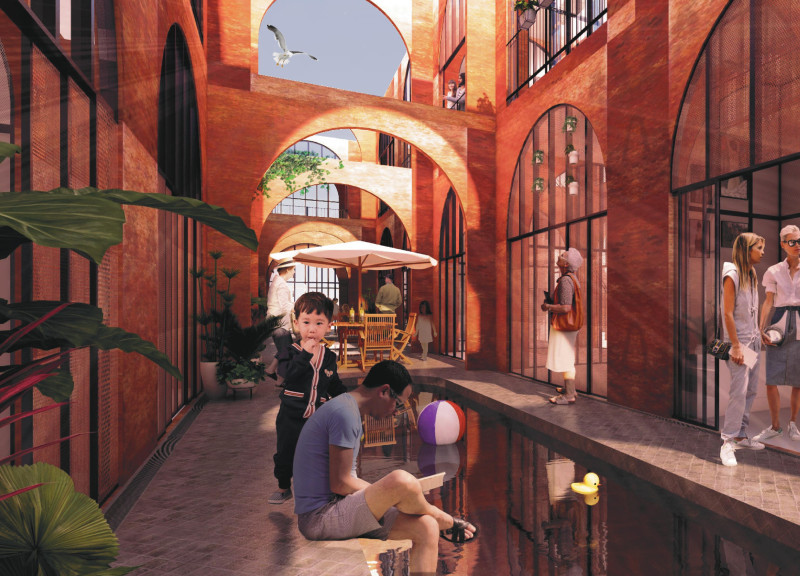5 key facts about this project
The "Open Up! Private Living, Communal Life" project focuses on contemporary architectural design that integrates individual living spaces with communal areas. It aims to create a balanced environment for diverse residents, enhancing both privacy and social interaction. Drawing inspiration from historic Italian villages, this design synthesizes practical living with community engagement, ultimately redefining the approach to urban housing.
Concept and Design Framework
The project incorporates a multifacetedlayout to address various preferences for privacy and community life. By defining six different levels of privacy, the design accommodates a range of residents—from singles to families and seniors. This modular housing approach allows for adaptability, enabling residents to tailor their living conditions to their evolving needs. The use of public forums at the heart of the development facilitates communal activities and social gatherings, reinforcing the project's commitment to fostering community while respecting personal space.
Innovative Materiality and Structural Features
The architectural choices are significant in shaping the project’s character. The primary material used is red brick, which delivers both aesthetic warmth and structural durability. Large expanses of glass optimize natural light throughout the internal spaces, creating an airy ambiance conducive to comfort. The integration of a steel framework provides the necessary structural integrity while allowing for open floor plans.
Unique elements include modular housing units that can be customized through sliding partitions. This flexibility allows residents to adjust their living arrangements based on their current preferences for privacy or social interaction. The design also incorporates interconnected pathways that link private pods to communal areas, enhancing the flow between individual and collective spaces. Additionally, the implementation of green roofs and community gardens supports sustainability and improves the ecological quality of the environment.
Sustainability and Community Integration
Sustainability is a key component of the "Open Up!" project. Passive design strategies, such as solar access and natural ventilation, contribute to energy efficiency. The integration of green spaces not only enhances the visual appeal but also promotes biodiversity within the urban context. The attention to modular construction methods minimizes waste and allows for the adaptability of individual units over time.
The project's architectural approach fosters a sense of belonging and engagement among residents. By providing various communal spaces—such as forums for markets and events—the design encourages social bonds and interaction while ensuring that personal privacy remains prioritized. This thoughtful balance between private and shared living reflects a modern paradigm in urban architectural design that values both individuality and community connectivity.
Explore the architectural plans, sections, and designs to gain deeper insights into this project and its innovative approaches to communal living.



























