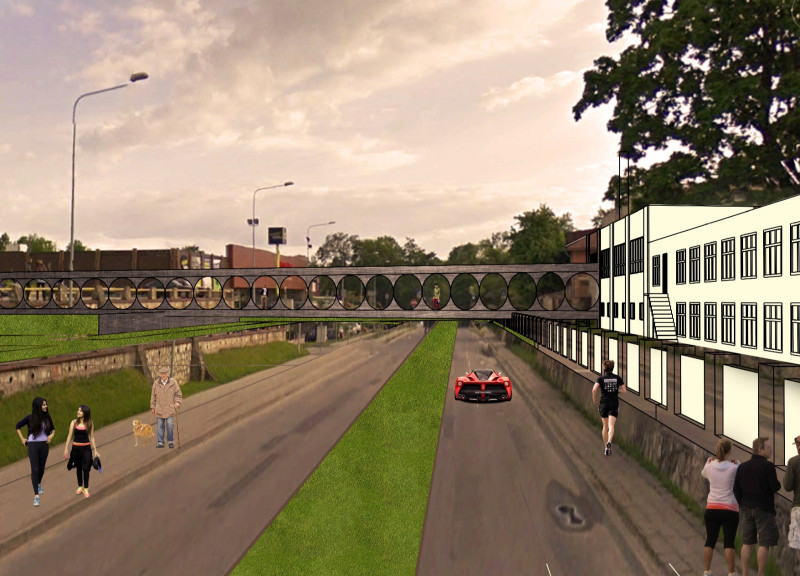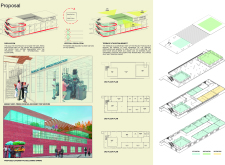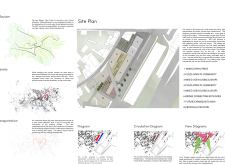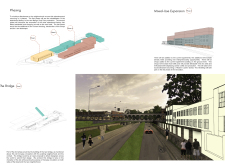5 key facts about this project
At its core, the project aims to create an inclusive space that connects people with both the craft of vinyl-making and each other. The facility integrates a range of functions including production areas, exhibition spaces, co-working environments, and retail sections. This multifaceted approach allows for diverse programming designed to cater to different user groups, from artists and entrepreneurs to casual visitors, thereby reinforcing a sense of community.
A notable feature of the Mango Vinyl Press design is its thoughtful materiality. The use of red brick for the façade draws inspiration from local industrial heritage, giving the structure a robust presence within the urban landscape while also celebrating its historical roots. Expansive glass paneling serves to connect the interior with the outside world, creating transparency that encourages engagement. Additionally, exposed steel elements are incorporated throughout the design, contributing to an industrial aesthetic while enhancing structural integrity.
The project's spatial organization is both deliberate and intuitive. The main entrance opens to a welcoming plaza, guiding visitors seamlessly into the heart of the facility where they can engage directly with the vinyl production process. This area is designed to be highly visible, allowing the intricate workings of the craft to captivate onlookers. As visitors navigate through the space, they will encounter a variety of zones dedicated to creativity and collaboration, including co-working spaces crafted to foster inspiration and teamwork among artists and entrepreneurs alike.
Outdoor elements are thoughtfully integrated into the design, with green roofs and terraces providing not only visual appeal but also ecological benefits. These spaces offer opportunities for social interaction, relaxation, and events. The emphasis on landscape is crucial in creating a pedestrian-friendly environment that promotes community engagement while enhancing the overall visitor experience.
The unique design approaches evident in the Mango Vinyl Press project are underscored by its commitment to sustainability. By incorporating efficient water management systems and utilizing green building strategies, the project prioritizes environmental responsibility in its execution. Furthermore, the versatility of the design allows for future expansions without compromising the original aesthetic vision, ensuring that the facility remains relevant and adaptable to changing community needs.
In summary, the Mango Vinyl Press project stands as an exemplary model of contemporary architecture that harmonizes functionality with a strong commitment to community and cultural engagement. The design skillfully balances production and exhibition spaces, fostering a creative environment that invites participation and interaction. To fully appreciate the intricacies of the project, including detailed architectural plans, sections, and design elements, readers are encouraged to explore the presentation for further insights into this innovative architectural endeavor.


























