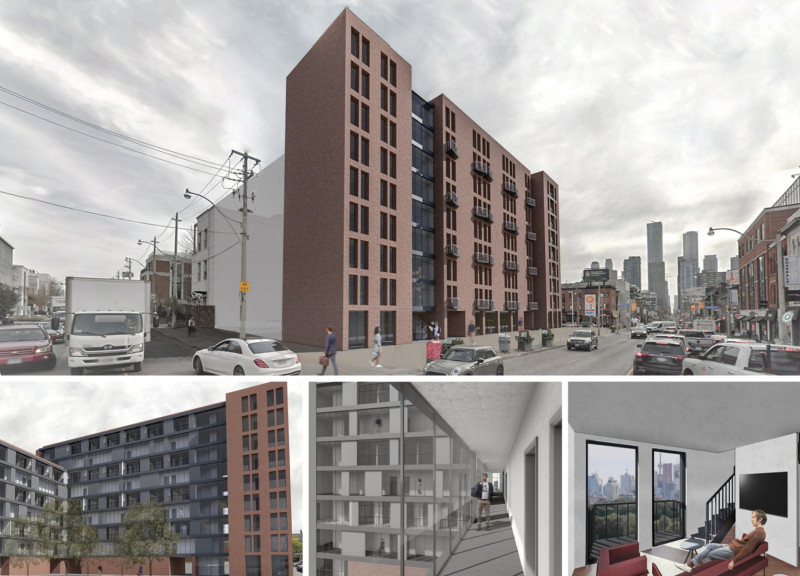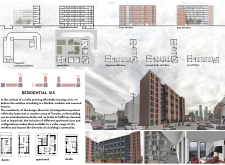5 key facts about this project
At its core, the design emphasizes flexibility and modularity, which are essential in urban architecture where land is limited and housing demands are continually changing. This project consists of various apartment configurations, including duplexes, studios, and multi-bedroom units. Such diversity in unit types ensures that the building can cater to a broad demographic, ranging from young professionals to families. This inclusive approach enhances community livability and social interaction among residents, making the architecture not just a backdrop, but a facilitator of everyday life.
The spatial organization within the building is a crucial aspect, meticulously devised to balance communal and private areas. The ground floor includes essential communal amenities such as bike storage and entry points that encourage social interaction. As one moves up to the upper floors, the layout transitions to more private living spaces, where the careful arrangement promotes both social engagement and personal privacy. The thoughtful integration of balconies on upper levels extends the living area outdoors, encouraging residents to engage with the environment and fostering a sense of belonging in the community.
In terms of materiality, "Residential Six" employs a combination of brick, glass, concrete, and steel. The use of red brick for the façade connects the building to Toronto’s architectural heritage, providing a familiar and warm aesthetic while ensuring durability and thermal efficiency. Large glass panels strategically placed allow natural light to permeate the interiors, enhancing the quality of living spaces and creating visual continuity between indoor environments and the outdoors. Concrete elements provide structural stability, while steel features add modernity and strength. This careful selection of materials enhances not just the aesthetic but also the functionality of the building, aligning with contemporary sustainability goals.
Residential Six also embodies a distinct approach to sustainability, reflecting a growing awareness of ecological responsibility in architecture. The design incorporates energy-efficient features, such as passive solar heating made possible by the expansive use of glass. Additionally, the integration of green spaces, including balcony gardens, contributes to the building's ecological footprint and connects residents with nature, which is particularly important in an urban context.
The project's unique design ideas are particularly evident in its community-focused approach. By integrating various residential types and communal facilities, it encourages interaction among residents, fostering a sense of community that can often be lacking in urban environments. This thoughtful integration of space makes the residential experience more engaging, transforming the way people live in densely populated areas.
Overall, "Residential Six" stands out for its articulative blending of practicality and community engagement in the urban fabric of Toronto. It reflects a commitment to meeting contemporary housing needs while promoting an inclusive community atmosphere. People interested in this project will find a wealth of information in its architectural plans, sections, and designs that underscore its thoughtful approach to modern urban living. Exploring these elements will provide a fuller understanding of the project’s vision and its contributions to the ongoing conversation about urban housing solutions in dynamic cities.























