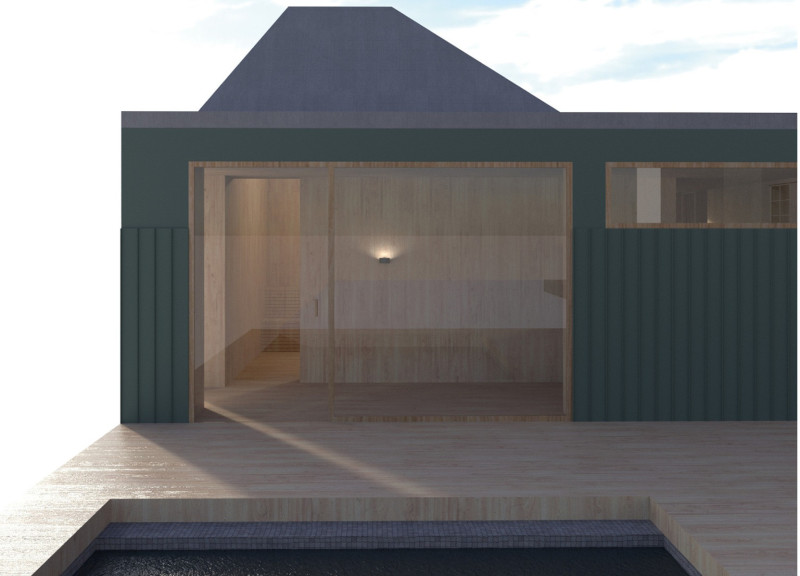5 key facts about this project
The structure features a series of interconnected spaces designed to enhance the visitor experience. Key functional areas include large exhibition halls, interactive educational spaces, community gathering rooms, and dedicated areas for workshops and events. The architectural layout facilitates the movement of visitors while promoting interaction with the exhibits and each other. The strong vertical and horizontal lines of the building's design echo the surrounding landscape, thus grounding it within its geographical context.
Unique Contextual Integration
One notable aspect of the Omuli Museum is its thoughtful integration of local materials and architectural styles. The use of traditional red bricks as the primary external cladding pays homage to regional building practices while ensuring durability. Wooden finishes, strategically placed glass elements, and slate roofing contribute to the aesthetic cohesiveness of the structure. This deliberate material choice not only reflects local craftsmanship but also supports sustainability objectives by utilizing readily available resources.
The museum is designed to bridge the gap between nature and built environments. Outdoor spaces are interwoven with walking paths leading to landscaped areas that encourage interaction. This sensitive approach fosters appreciation for the natural environment, allowing visitors to experience the relationship between the cultural artifacts housed within the museum and their historical contexts.
Functional Design Outcomes
The functional design of the Omuli Museum is characterized by multi-purpose spaces that serve varying community needs. Exhibition halls are equipped with flexible layouts, allowing for changing displays and interactive installations. Community areas, such as kitchens and living spaces, are intentionally located to promote social engagement among visitors and local residents. The addition of spaces for workshops supports educational initiatives and hands-on experiences, further emphasizing the museum's role as a community hub.
The ergonomic design prioritizes visitor comfort and accessibility, ensuring that spaces are welcoming to a diverse audience. Elements such as natural lighting, ventilation systems, and climate-responsive features contribute to an inviting atmosphere. The overall design strategy effectively supports both the educational and cultural missions of the museum while responding to the functional requirements of a modern architectural project.
Explore the architectural plans, sections, and design details of the Omuli Museum of the Horse to gain further insights into this impactful project and its unique approach to integrating culture and architecture in Latvia.


























