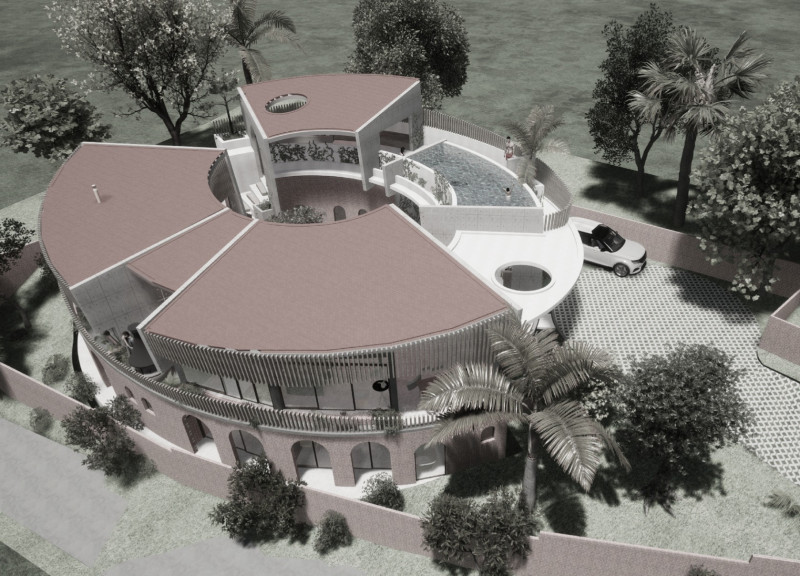5 key facts about this project
Functionally, the O-Live House is designed to accommodate various lifestyle needs, with distinct zones that seamlessly interconnect yet maintain their individuality. The spatial configuration prioritizes accessibility and flow, allowing for a natural progression from communal spaces to private retreats. The ground floor hosts activities that encourage gathering, comprising a kitchen, lobby lounge, and dining area, all oriented towards the central courtyard. This orientation invites light and enhances the experience of being in a space that promotes coexistence.
The architectural layout features two upper levels dedicated to private living areas, primarily bedrooms, which are connected back to the communal heart of the home. This tiered arrangement not only maximizes comfort but also ensures that every room retains a sense of connection to the outdoors, an essential aspect of modern residential design. Unique design elements include a plunge pool, a BBQ deck, and a meditation pavilion, which elevate the overall living experience by providing dedicated spaces for relaxation and leisure.
In terms of materiality, the O-Live House exhibits a careful selection of locally sourced materials that reinforce its architectural identity. Red bricks are prominent at the base of the structure, echoing traditional building techniques found in the region and grounding the project in its cultural context. The use of red tiles for the roofing adds a layer of authenticity and continuity, while also addressing practical concerns such as drainage. Timber screens are employed not only for their aesthetic contribution but also for their functionality, providing shade and privacy while framing scenic views.
Concrete panels are integrated thoughtfully within the design, offering modernity and structural robustness. This juxtaposition of materials—the warmth of bricks combined with the sleekness of concrete—creates a visually satisfying contrast that is both inviting and sophisticated.
The O-Live House also embodies principles of sustainability, showcasing architectural ideas that respect the environment. Its orientation allows for ample natural light, while the tiered rings facilitate cross-ventilation, enhancing air quality and reducing the need for artificial climate control. Rainwater collection systems and attention to energy-efficient materials further underscore the project's commitment to ecological responsibility, aligning with contemporary values regarding sustainable living.
This project represents more than just a residence; it is a paradigm of how thoughtful architecture can influence lifestyle while remaining sensitive to its context. The O-Live House illustrates how effective design can cultivate a sense of community, creating spaces that encourage interaction while providing the necessary retreat for personal solace.
To explore the intricacies of the project further, including architectural plans, sections, and detailed designs, readers are encouraged to engage with the project presentation. Delving into these elements can provide deeper insights into the architectural ideas that characterize the O-Live House and its significance in today’s architectural discourse.


























