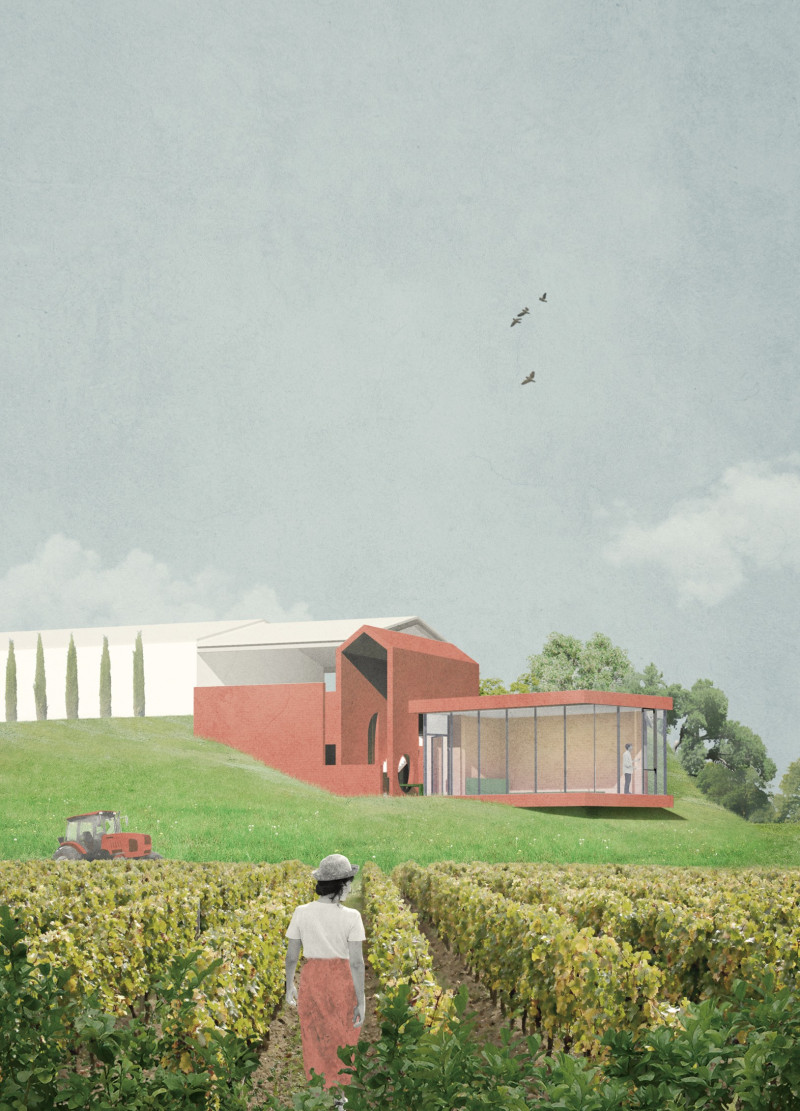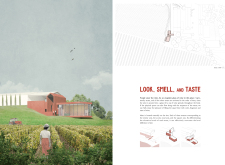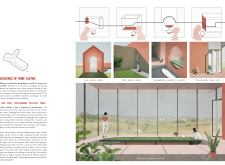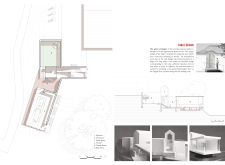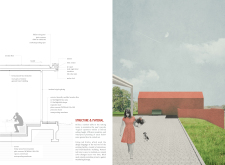5 key facts about this project
At its core, the project represents a harmonious connection between architecture and nature. By positioning the winery strategically within the vineyard, the design allows for stunning visual connections that invite visitors to appreciate the beauty of the landscape while engaging with the operations of the winery. This intentional placement not only enhances the aesthetic quality of the facility but also reinforces the narrative of the winemaking process, linking the architecture directly to the rich agricultural context of the site.
The primary function of the winery facility is to serve as a space for both production and tasting, combining utilitarian aspects with a focus on visitor engagement. The layout consists of several interconnected areas that guide visitors through various stages of the wine experience. Each space has been designed to encourage a deeper interaction with wine, emphasizing the act of tasting as a multi-sensory journey encompassing sight, smell, and taste. This thoughtful sequence invites guests to explore the wine's qualities in an environment that augments their experience.
Several important elements within the project contribute to its functionality and aesthetic appeal. The tasting room, a central feature of the design, employs large glass panels to create an open atmosphere, allowing natural light to flood the space and offering panoramic views of the vineyard. This connection to the exterior reinforces the notion that wine tasting is not just an isolated activity but one that is deeply rooted in the natural world. Additionally, the furniture and layout of the tasting area have been carefully considered to facilitate conversation and interaction among guests, fostering a communal experience.
Materiality plays a crucial role in the project's architectural expression. The use of red bricks evokes a sense of tradition and durability, linking the facility to the historical context of winemaking while providing a warm aesthetic. These bricks are complemented by elements of wood, which bring warmth and a tactile quality to the interiors, enhancing the overall sensory experience. Glass is used extensively, particularly in the tasting areas, to blur the boundaries between interior and exterior, promoting transparency and lightness in the design.
The winery facility also incorporates unique design approaches that emphasize its connection to both the landscape and the winemaking process. The architectural massing is thoughtfully divided into distinct segments, enabling a clear flow between production areas and visitor spaces. This segmentation not only aids in functionality but also creates a sense of exploration as visitors move through the different parts of the facility.
Moreover, the architectural language is expressed in details such as the innovative green arch-gate that serves as a visual reference for key interior elements, such as the tasting table. This design choice aligns with the existing winery’s character while encouraging visitors to appreciate the continuity between old and new structures. The integration of such features underlines the careful consideration given to maintaining a cohesive identity within the architectural narrative.
Overall, this architectural project successfully balances form and function, presenting a winery that is both operationally effective and engaging for visitors. The design prioritizes sensory engagement in every aspect, from the thoughtfully curated spaces to the selection of materials that reflect the local context. This project not only fulfills its practical purposes but also serves as a testament to thoughtful architectural design that respects and enhances its environment. Readers are encouraged to explore the project presentation further, where they can gain insights into aspects such as architectural plans, architectural sections, and detailed architectural designs that illuminate the innovative ideas underpinning this significant winery facility.


