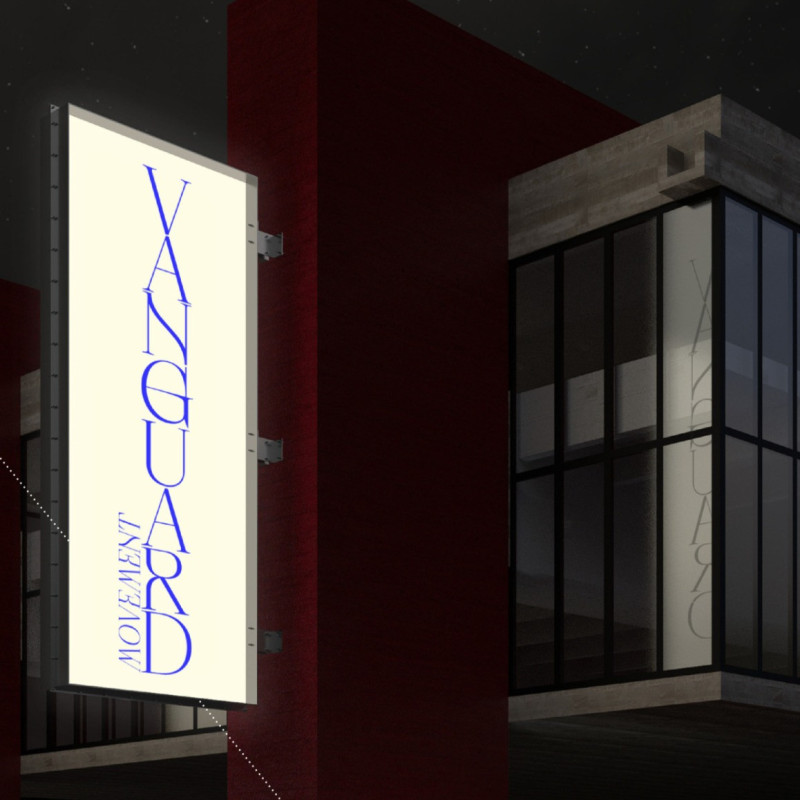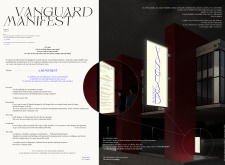5 key facts about this project
At its core, the project represents the collective ambition to provide a platform for diverse artistic expressions while honoring the legacy and contributions of women artists throughout history. The building is envisioned not merely as a space to exhibit art but as a vibrant cultural hub where collaboration and dialogues flourish. It functions as a venue for exhibitions, workshops, and community events, fostering a sense of inclusivity and creativity among visitors.
The architectural design is characterized by its thoughtful use of materials and innovative spatial configurations. Red brick serves as the primary material, a choice that speaks to both structural stability and warmth, welcoming individuals into the space. The incorporation of glass enhances this dialogue with the environment by allowing natural light to permeate the interior, creating a seamless connection between the inside and outside. This transparency is symbolic of openness, encouraging interactions not only with the artworks but also among the visitors themselves.
The structural integrity of the building is reinforced by a steel framework, which supports the flexibility required for various artistic installations and events. This steel framework juxtaposes the soft texture of brick, resulting in a tactile and engaging experience for visitors. Furthermore, the use of illuminated signage reading ‘VANGUARD’ serves as a visual focal point, drawing attention to the site and acting as a beacon for cultural engagement.
The spatial organization of the Vanguard Manifest project is designed to promote accessibility and interaction. Upon entering the building, visitors are greeted with an open plaza that serves as a communal gathering space, accommodating performances, exhibitions, and informal social interactions. The layout encourages exploration and movement, allowing visitors to navigate through diverse exhibition spaces that can adapt to different artistic works and events.
One of the most unique aspects of this project lies in its commitment to fostering a community among artists. By establishing an environment where collaborative efforts are encouraged, the architecture supports a continuous dialogue between established and emerging female artists. Educational initiatives are incorporated into the design, further enhancing the project’s aim to empower the next generation of creatives. These initiatives recognize the importance of mentorship and skill-sharing in the arts, solidifying the building's role as a nurturing ground for talent.
The design of Vanguard Manifest reflects a modern sensibility towards sustainability, addressing environmental considerations through its material choices and structural solutions. The durability and adaptability of the building materials not only enhance longevity but also minimize ecological impact. This thoughtful approach aligns with contemporary values in architecture, reinforcing the project’s relevance in today’s discourse.
In essence, the Vanguard Manifest architectural project not only provides a stage for artistic expression but also embodies a significant movement towards gender equality and representation in the arts. Its thoughtful design, strong community focus, and engagement with the environment highlight the impactful role architecture can play in societal change. To fully appreciate the depth and breadth of this project, including its architectural plans, sections, designs, and innovative ideas, readers are encouraged to explore the detailed presentation available. This exploration promises greater insights into how thoughtful architectural design can facilitate meaningful interactions and support the creative community.























