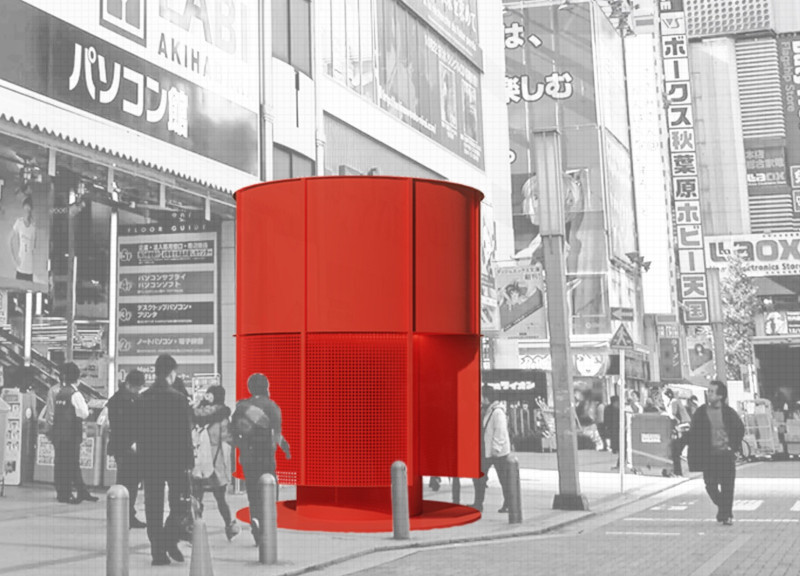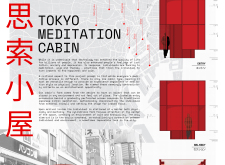5 key facts about this project
The design utilizes an innovative circular form that encourages contemplation and engagement. This choice of geometry is intentional, reflecting themes of unity and wholeness, akin to principles found in traditional Japanese architecture. The entryway is strategically designed to lead users into the calming internal space, establishing a clear psychological transition from the outside to the inside.
Material selection plays a critical role in the project. The outer shell features red acrylic panels, which allow for diffused natural light while maintaining a sense of privacy. This choice enhances the emotional impact of the space without compromising its integrity. The structural framework is grounded in steel, providing stability and durability, essential for a structure that will endure the elements of urban life. Additionally, wooden seating and soft textiles within the cabin are selected to create a naturally comforting atmosphere, further contributing to the calming environment.
Unique Design Approaches
This project stands out due to its contextual sensitivity and flexible usage. Unlike many urban structures that impose on their surroundings, the Tokyo Meditation Cabin is designed to blend seamlessly into the urban fabric. Its circular shape allows for a variety of meditation practices, accommodating individual preferences without restrictions. This adaptability is a critical feature, addressing the diverse needs of users in a metropolitan setting.
The open ceiling design enhances the spatial experience by allowing for varying degrees of light exposure, creating a dynamic atmosphere that evolves throughout the day. This not only elevates the sensory experience of being inside the cabin but also reinforces a connection to the outside world, emphasizing the relationship between internal tranquility and external environment.
Materiality Overview
The materials utilized in this project extend beyond aesthetics; they embody an approach to wellness and comfort. Apart from the red acrylic and steel framework, the use of soft textiles and wood adds warmth and familiarity to the meditation experience. This selection emphasizes the cabin's role as a sanctuary, inviting individuals to engage with their surroundings in a meaningful way while enhancing their meditation practices.
For those interested in exploring the architectural nuances of the Tokyo Meditation Cabin, looking into the architectural plans, sections, and overall design elements will provide deeper insights into the thoughtful strategies employed throughout the project. The distinct layering of materials and careful spatial configuration highlight the project as a significant contribution to urban architecture, focusing on personal well-being within a complex environment.























