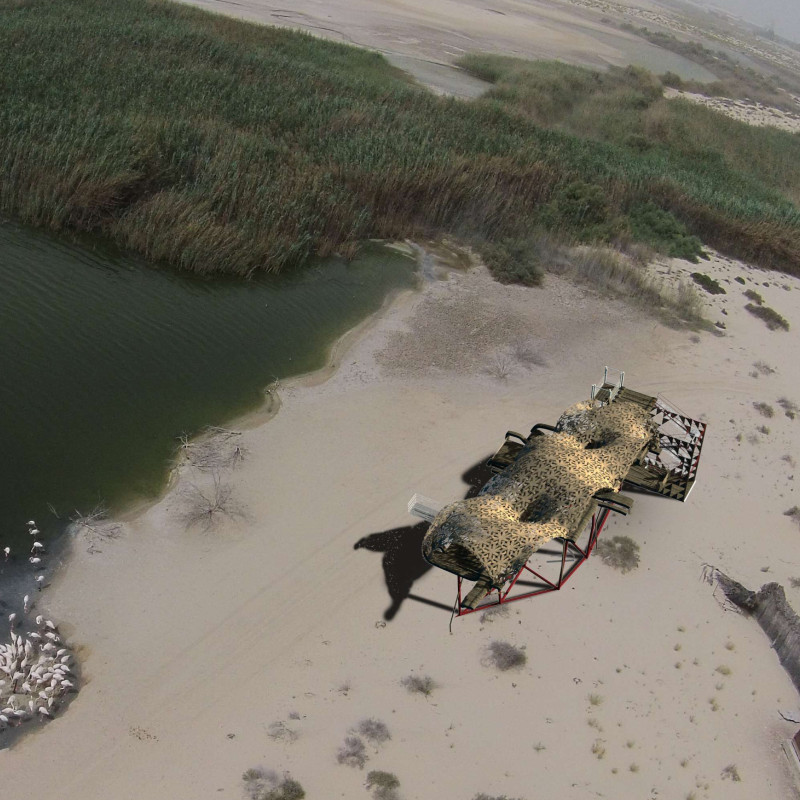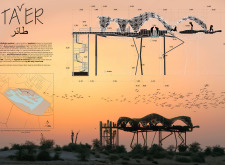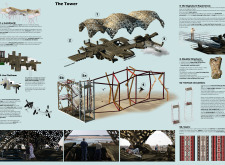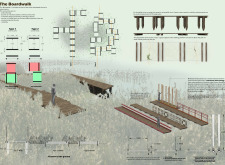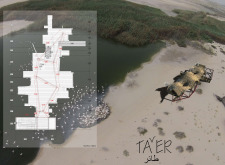5 key facts about this project
The representation of TA’YER illustrates a commitment to sustainability, reflected in its innovative structural design and material choices. The project embodies a philosophy of coexistence, promoting an understanding that human activities can harmonize with the ecosystem. This design functions as an observatory and educational facility, aiming to enhance visitors' knowledge and appreciation of the wetland's ecological significance. The intuitive placement of the structure allows for unobtrusive enjoyment of the surroundings, providing clear sightlines towards the diverse flora and fauna.
Important details of the project include its distinct double-structured form, which not only provides stability but also harmonizes with the natural contours of the landscape. The building features a lightweight framework supported by tension cables, minimizing its environmental footprint. This construction method not only ensures the safety and durability of the structure but also fosters a design that visually resonates with the organic shapes found in nature.
Accessibility is a central aspect of TA’YER's architecture, with low-lying walkways constructed from 100% recycled wood. This material choice emphasizes sustainability while allowing users to traverse the site without disturbing the native habitat. The design embraces fluidity, with carefully crafted circulation routes that connect different levels, facilitating a seamless visitor experience. This encourages individuals to explore varied vantage points, stimulating deeper engagement with the wetland's beauty.
The unique design approaches of TA’YER extend beyond its physical form. The architectural plans incorporate advanced technologies, including the use of renewable energy sources. Wind turbines are integrated into the design to support lighting and other electrical needs, showcasing an innovative approach to energy consumption and environmental responsibility. This element not only underscores the project's commitment to sustainability but also sets a practical model for future developments in similar contexts.
Moreover, the design anticipates the interaction between human occupants and wildlife. The boardwalk concept enables users to move freely while respecting the habitats of various species. Such considerations are vital in ensuring that architecture complements its environment rather than disrupts it. The careful orientation of the structure and its open areas facilitate a tranquil space for both wildlife observation and human recreation, merging the recreational and educational dimensions of the project.
The incorporation of glass and other natural elements within the architectural framework allows for unobstructed views of the wetland, further enhancing the immersive experience. This transparency fosters a connection between the interior spaces and the external environment, inviting a constant dialogue between the architecture and nature.
In examining the architectural sections, one can observe the thoughtful layering of spaces that encourage both quiet reflection and active engagement. Each element of the design works in tandem to cultivate a deeper understanding of ecological systems, promoting stewardship for the environment. The experience offered by TA’YER is one of discovery, education, and appreciation, making it a valuable addition to cultural and ecological tourism in the region.
As you consider the intricate details and design implications of the TA’YER project, be sure to explore the architectural plans and designs for a comprehensive view of its impact and intent. Delving into the architectural ideas structuring this project will reveal further insights into its ecological purpose and innovative design approaches. Engaging with this project presentation will provide a richer understanding of what TA’YER represents within the broader context of architecture and sustainability.


