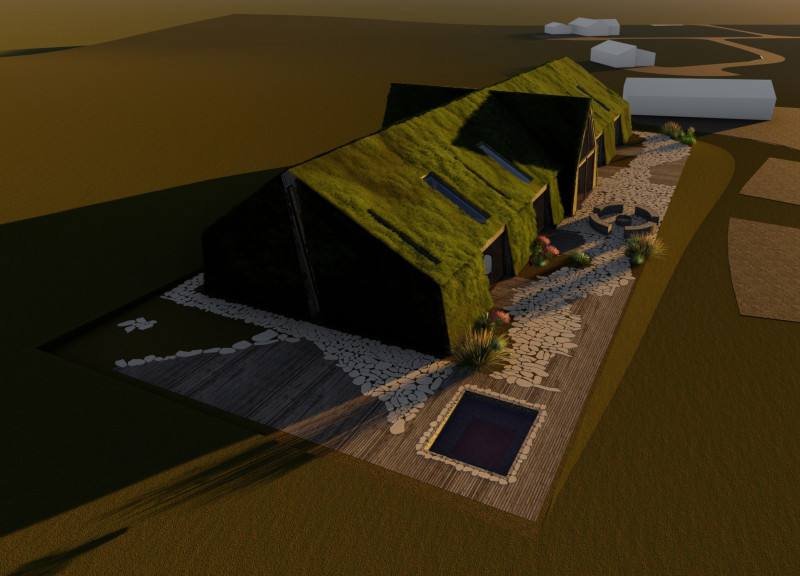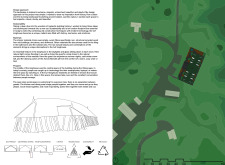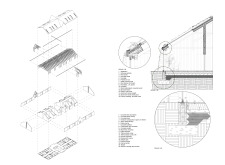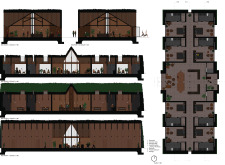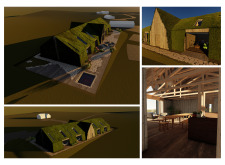5 key facts about this project
In essence, the longhouse is a testament to the importance of community, where individuals can come together in a space that encourages interaction and collaboration. The design is deliberately open and fluid, reflecting the original longhouses of the Vikings, which served as gathering spots for families and communities. By utilizing a large central gathering area devoid of significant division, the structure promotes a culture of togetherness.
When examining the architectural details, one can observe a distinct focus on materiality and sustainability. The choice of non-structural recycled wood, sourced from decommissioned buildings in Iceland, not only pays homage to the country's architectural history but also reduces waste and supports environmental responsibility. The inclusion of lava stones for flooring emphasizes a connection to local geology, grounding the building within its context. Large glass panels and skylights have been integrated throughout the design, allowing ample sunlight to enter the living spaces and providing stunning views of the natural landscape outside. This feature reinforces the relationship between indoor and outdoor environments, aligning with the residents' need for a comforting and connected atmosphere.
Further, the project employs eco-friendly practices, such as geothermal heating, which leverages Iceland's abundant geothermal resources for energy-efficient solutions. Water conservation strategies are also implemented to ensure minimal environmental impact, aligning with modern architectural expectations of sustainability. The overall approach to selecting materials not only focuses on durability but also reflects the design values of harmony with nature and simplicity.
Important elements of the longhouse include diverse functional zones. The central gathering space serves as the heart of the design, functioning effectively as a multi-purpose area where residents can cook, dine, and socialize. Adjacent to this space, individual private quarters provide a retreat for occupants, designed with strategic orientations to maintain privacy while ensuring easy access to shared spaces. This thoughtful balance between private and communal areas embodies the project's dedication to fostering relationships among residents.
The roof structure of the longhouse also warrants attention. Its sloped design supports effective water drainage while presenting a visually cohesive silhouette that pays tribute to Icelandic architectural traditions. The integration of a living roof further enhances this design, promoting biodiversity and insulation while creating a seamless connection with the natural environment.
Unique design approaches in this longhouse project are grounded in a deep respect for cultural history and ecological principles. Architects have successfully merged the need for modern amenities with the ethos of sustainable living, creating a space that is both functional and meaningful. By maintaining a focus on open spatial arrangements and utilizing local materials carefully, the design stands as a clear reflection of its geographical context.
For those interested in understanding more about the intricacies of this architectural endeavor, the project presentation offers detailed architectural plans and sections that illuminate the design's structural elements and spatial relationships. Engaging with these materials will provide a comprehensive insight into the concepts and ideas that underpin this remarkable longhouse project.


