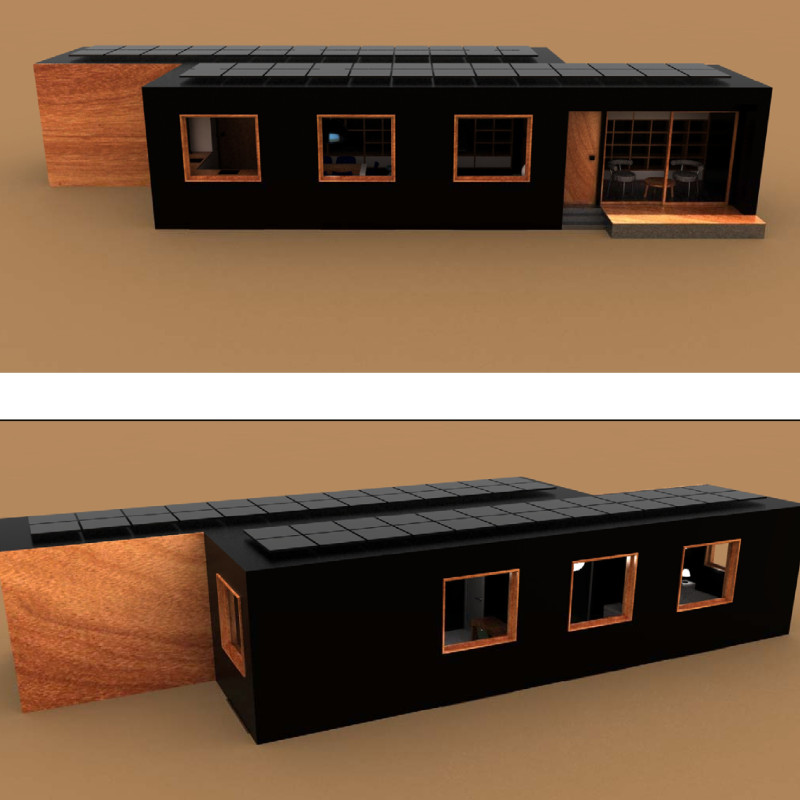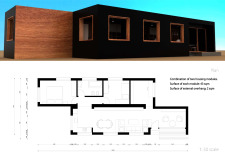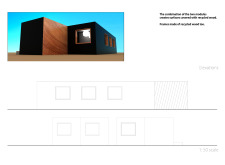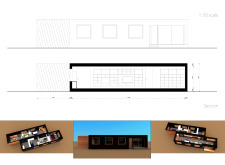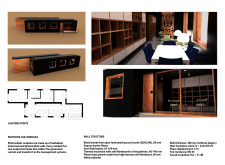5 key facts about this project
Modularity in architecture allows for flexible living arrangements, serving diverse family needs while optimizing construction efforts. The design emphasizes simplicity in form, utilizing a streamlined geometric approach that resonates with modern architectural principles. This efficiency in design does not compromise the quality of living; rather, it creates an inviting and versatile environment adaptable to various lifestyles.
Sustainable Material Choices
The project stands out due to its deliberate selection of materials that promote sustainability and efficiency. Key materials include recycled wood, glue-laminated spruce boards, soft fiberboards, mineral plaster, and photovoltaic cells. Each material contributes to the overall performance of the design:
Recycled wood is used primarily for exterior surfaces and window frames, providing an aesthetic warmth while reducing environmental impact. Glue-laminated spruce boards form the structural core, offering both strength and lightweight properties. Soft fiberboards facilitate interior partitioning, ensuring thermal insulation and efficiency. Mineral plaster serves as a durable finish for both walls and ceilings, enhancing the building's robustness. The integration of photovoltaic cells highlights a proactive approach to energy production, further aligning the project with sustainable architectural practices.
Functional Spatial Layout
The interior design emphasizes a logical spatial arrangement that enhances usability. The open-plan approach in the living area fosters social interaction while also creating fluidity between zones. Private spaces, such as bedrooms, are strategically located to ensure tranquility without sacrificing natural light access through carefully positioned windows. The kitchen and dining areas reflect contemporary design trends by prioritizing accessibility and efficient storage, making the overall plan conducive for daily living.
Large overhangs not only enhance the exterior appearance of the modules but also play a critical role in climate control by providing shade and reducing heat gain during peak hours. The design effectively minimizes energy consumption, aligning with modern sustainability objectives.
This architectural design project exemplifies a purposeful integration of modern living solutions with sustainable practices. The use of modularity combined with an intelligent selection of materials presents a comprehensive approach to contemporary residential architecture. Interested readers are encouraged to explore the architectural plans, architectural sections, and architectural designs of the project for deeper insights into its innovative ideas and applications.


