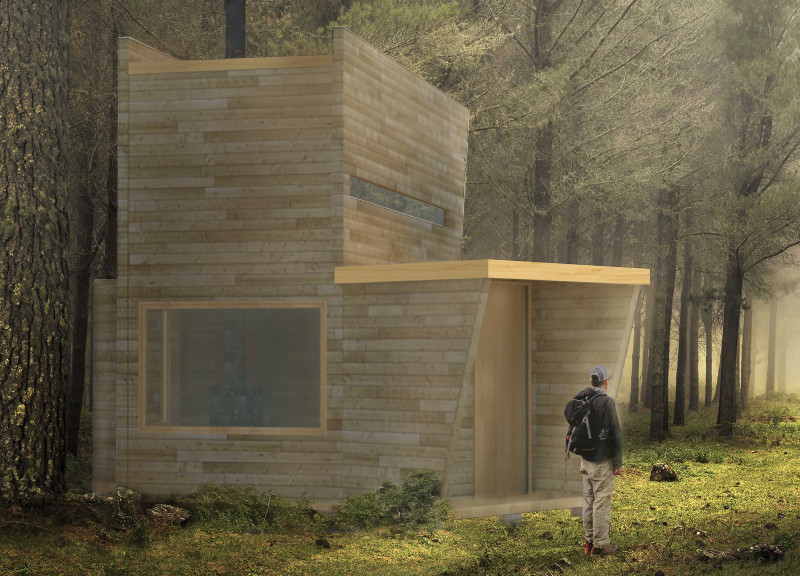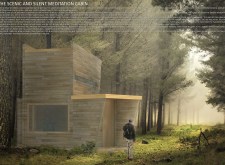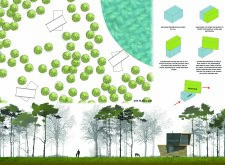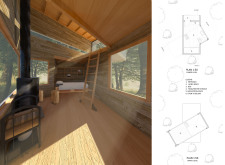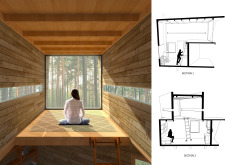5 key facts about this project
At its core, the project represents a synthesis of architecture and nature. The design integrates seamlessly into the surrounding forest, employing a modular approach that allows for flexibility and versatility. This consideration is significant, as it ensures that the cabin enhances rather than disrupts the natural environment. The overall layout reflects a careful balance between enclosed spaces and open views, facilitating a tranquil ambiance while capturing the beauty of the Latvian landscape.
Two main masses characterize the architectural form: the living space and the meditation area. The living space serves practical needs, featuring an open floor plan that encourages natural interaction and communal living. Large windows frame these spaces, inviting sunlight and the outdoors into the cabin, and reinforcing the connection between the inhabitants and the environment. The meditation area is elevated, set apart to inspire a sense of serenity and focus. This spatial separation enhances the user experience by creating a distinct atmosphere dedicated to mindfulness practices.
Materiality plays a crucial role in the overall design and user experience. Recycled wood is extensively used throughout the build, chosen for its sustainability and the comforting warmth it provides. This sustainable approach aligns the project with green building principles, reflecting a commitment to environmental responsibility. Large glass panels allow for ample natural light, reducing the need for artificial lighting and emphasizing the aesthetic relationship between the cabin and its forest setting. The use of natural stone in landscaping not only enhances the visual appeal but also ensures durability and permanence within the natural terrain.
Unique design approaches are evident in the cabin's layout and functionality. The modular aspect allows for multiple cabins on the site, promoting social retreats while still providing individual privacy. This flexibility caters to varied interpretations of meditation and self-care, appealing to a broader audience. Moreover, the intentional design encourages users to engage with the silence of the forest, fostering an atmosphere conducive to introspection and peace.
Through this architectural project, the Scenic and Silent Meditation Cabin stands as a testament to thoughtful design that harmonizes with nature and enhances human experience. By focusing on how users can connect with their surroundings, the architecture embodies a modern interpretation of retreat spaces that prioritize mental well-being. For those interested in learning more about this project, exploring the architectural plans, sections, and design ideas can provide deeper insights into the project's thoughtful execution and the innovative approaches employed throughout its development.


