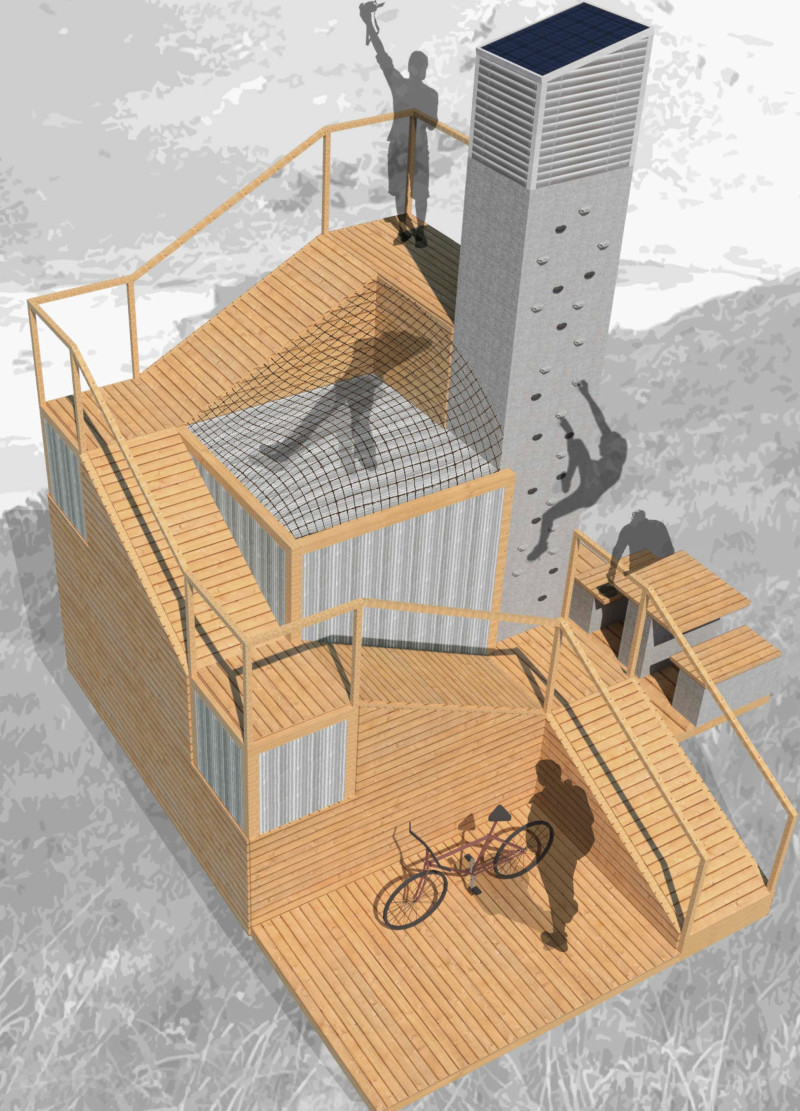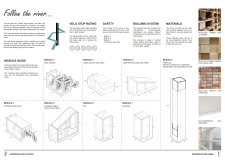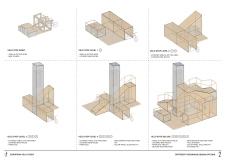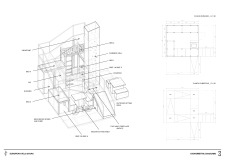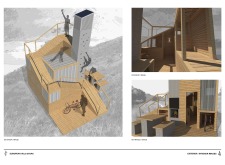5 key facts about this project
This project represents a commitment to creating spaces that encourage healthy, eco-friendly transportation methods. By emphasizing a connection to nature, the Velo Stops offer more than just functional elements; they create a framework for community interaction and promote the cultural significance of cycling. Each module within the project is purposefully designed to accommodate the needs of cyclists, featuring amenities that allow for rest, repair, and socialization.
Among the key components of the project are the modular designs that can be adapted to various geographical contexts. The components include bike stands to secure bicycles safely, tables and sitting areas for resting and social interactions, and a bike repair stand complete with a pump. These elements prioritize utility while encouraging the communal spirit inherent in cycling culture. Importantly, the design also addresses the need for privacy and sanitation with the inclusion of restrooms and showers, catering to long-distance cyclists who may require these facilities.
A unique aspect of the design is the incorporation of a climbing wall, which invites engagement beyond cycling and adds an element of adventure. Additionally, the integration of solar panels onto the fireplace offers sustainable energy solutions, further reinforcing the project’s eco-friendly ethos. The flexibility in configuration means these Velo Stops can scale from basic rest areas to more elaborate setups, accommodating a range of needs from quick breaks to extended stays.
The material choice reflects a commitment to sustainability and functionality. Recycled timber is utilized for both structural elements and cladding, providing warmth and character while minimizing the environmental footprint. Recycled bricks are incorporated into the design of the fireplace, showcasing an innovative use of materials and underlining the commitment to reducing waste. Polycarbonate is chosen for windows, allowing natural light to gently illuminate the interiors, creating an inviting atmosphere for cyclists as they take a break.
Safety and accessibility are central considerations in the design. The layout facilitates clear pathways and intuitive navigation, ensuring that all users can enjoy the amenities comfortably. Signage is designed to enhance user experience, providing necessary information without cluttering the aesthetic.
The European Velo Stops project is a notable example of architecture that harmonizes with its environment while serving a vital function for cyclists. By marrying practicality with thoughtful design, it fosters community engagement and promotes a more sustainable lifestyle. Readers are encouraged to delve deeper into the project's architectural plans, sections, designs, and ideas to explore further how this thoughtful approach to design enriches the cycling experience. The Velo Stops illustrate a clear understanding of modern architectural needs and the importance of integrating nature and community within public space design.


