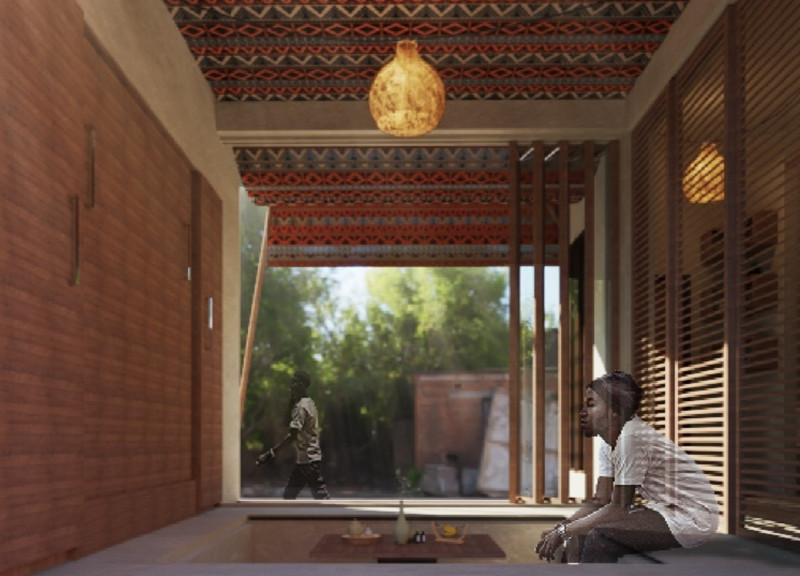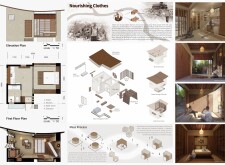5 key facts about this project
A central feature of the project is its multi-purpose space, which draws inspiration from traditional Ghanaian housing forms while incorporating modern design methodologies. This design fosters community-centered living, encouraging engagement through shared activities and interaction. The thoughtful arrangement of functional areas, including a kitchen, entrance, and toilet facilities, ensures efficient use of space and accessibility for inhabitants.
Materials used in the construction include recycled fabrics, earthen bricks, fiber walls, wind generators, and water purification systems. The choice of materials reflects a commitment to sustainability while providing practical benefits such as thermal insulation and structural integrity. The use of 3D printed roof panels introduces innovative construction techniques, allowing for customized solutions that meet the specific climatic conditions of the location.
Innovative Design Strategies
What sets "Nourishing Clothes" apart from other architectural projects is its emphasis on sustainability through material reuse. By employing discarded clothing as building materials, the design effectively minimizes waste and promotes environmental consciousness. This approach encourages local communities to participate in waste management and resource conservation initiatives, making the architecture not only a physical structure but also a catalyst for social change.
The integration of renewable energy sources, such as wind generators, showcases a forward-looking approach to energy efficiency. Coupled with effective water management systems, the architecture aims for self-sufficiency, reducing the reliance on external resources. The design encourages occupants to be more mindful of their ecological footprint, creating awareness of energy consumption and waste reduction.
Community-Centric Approach
In addition to its sustainable features, the project emphasizes a community-centric approach, which is fundamental to its design philosophy. The central multi-purpose space serves as a hub for social interaction, mirroring the traditional values of communal living within Ghana. This focus on social cohesion enhances the project's relevance to the local culture and lifestyle, grounding the architecture within its context.
The architecture promotes adaptability by utilizing flexible spaces that can evolve based on the community's needs. Folding doors and open layouts encourage versatility, allowing spaces to expand or contract as required. This responsiveness to the user and cultural context ensures long-term usability and relevance, differentiating "Nourishing Clothes" from conventional residential designs.
For more detailed insights into the architectural plans, sections, designs, and ideas that inform the project, readers are encouraged to explore the full presentation of "Nourishing Clothes." This exploration will provide a deeper understanding of the innovative approaches and sustainable practices adopted in its design.























