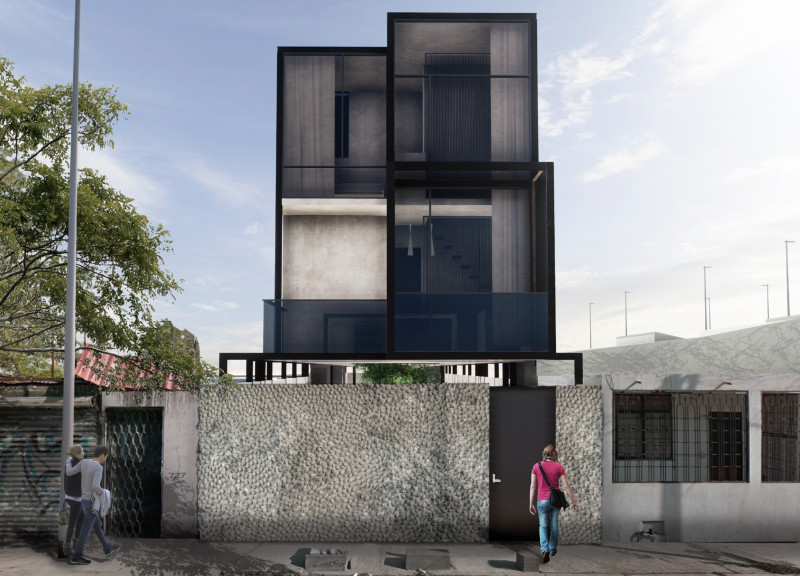5 key facts about this project
The architectural design employs a unique polygonal configuration that allows for eight paired duplex units on a limited footprint. This approach maximizes the use of space while facilitating natural light and ventilation throughout the living areas. The incorporation of public, semi-public, and private spaces fosters community interaction, promoting social cohesion among residents.
Sustainable design is at the core of the project’s ethos. The MicroDuplex employs several innovative materials and techniques that distinguish it from conventional housing projects. The exterior utilizes preserved ball stone, maintaining historical context while integrating modern aesthetics. Integral to the structure is a lightweight recycled steel framework that supports open, adaptable interiors, allowing for various configurations according to residents' needs.
The project also incorporates environmentally conscious materials, such as recycled acrylic and PaperStone, reinforcing a commitment to sustainability. Green concrete, made with recycled aggregates, forms the foundation of the building, further reducing the environmental footprint. Transparent solar glass panels are integrated into the design for energy generation, aligning with eco-efficient living practices.
Integration with the landscape is another significant aspect of the MicroDuplex. Shared outdoor spaces, including gardens and patios, encourage recreation and community engagement. A rainwater collection system and filtration gardens are included to support ecological stewardship and enhance the quality of life for residents.
Beyond its physical structure, the MicroDuplex anticipates fostering a collective culture among residents, who are encouraged to participate in the stewardship of shared spaces. This project exemplifies contemporary architectural ideas focused on community-oriented living and sustainability, setting a precedent for future urban housing developments.
For further details, including architectural plans, sections, and a deeper exploration of the design elements, readers are encouraged to review the project presentation.


























