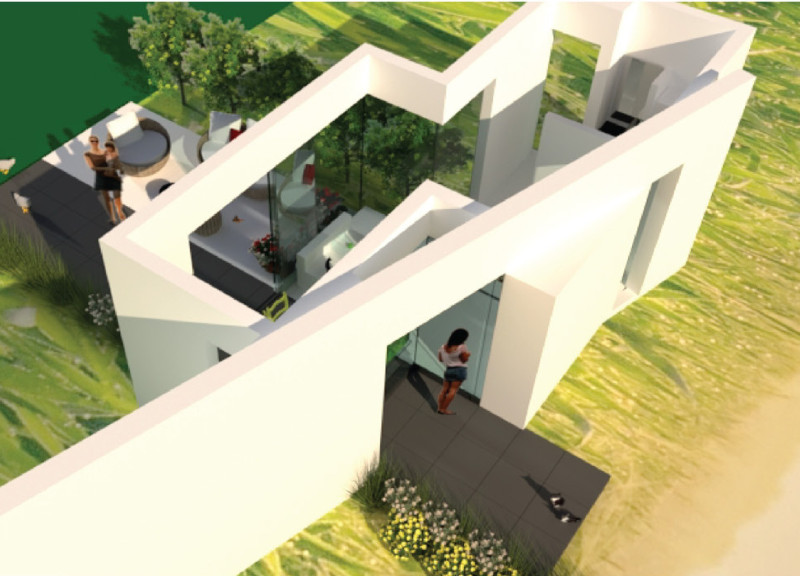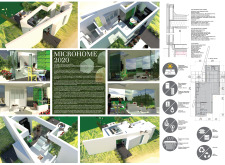5 key facts about this project
The primary function of the Microhome is to provide a comfortable and efficient living environment, catering to modern lifestyles that favor minimalism and adaptability. Its design prioritizes functionality, ensuring that every square foot is utilized effectively. The layout consists of an open-plan concept, which integrates the living area, kitchen, and dining space, creating an airy atmosphere that encourages social interaction while avoiding a cramped feel. This spatial configuration is key in maximizing the usability of the space and making it feel larger than its actual dimensions.
Central to the architecture of Microhome 2020 is its emphasis on a seamless connection between indoor and outdoor environments. By utilizing expansive glass walls, the design allows natural light to flood the interior, contributing to a warm and inviting atmosphere while blurring the lines between the interior space and the surrounding landscape. This approach not only enhances the aesthetic quality but also addresses energy efficiency by reducing the need for artificial lighting during the day.
The materials chosen for the Microhome exemplify a commitment to sustainable building practices. The use of low-emissivity (Low-E) glass ensures both thermal insulation and high visibility, while a recycled steel framework provides essential structural integrity without excessive environmental impact. Additionally, eco-friendly bamboo flooring is embraced for its renewable qualities and aesthetic warmth, further reinforcing the project's identity as a sustainable living space. The inclusion of insulated wood panels and a composite roof assembly ensures high energy efficiency, while components for a rainwater harvesting system demonstrate the project's forward-thinking approach to water conservation.
Unique design approaches emerge throughout the Microhome, particularly in its multifunctional spaces. The dining area is designed to double as a workspace, reflecting the increasing need for homes to accommodate changing lifestyles. This flexibility is particularly relevant in modern living arrangements, where the boundaries between work, leisure, and home life are increasingly blurred. Every element of the design is thoughtfully considered, from the placement of storage solutions to the selection of energy-efficient appliances, all working in tandem to support the daily functions of its residents without sacrificing comfort.
Moreover, the project integrates smart home technology, which allows residents to monitor their energy consumption and adjust their living conditions for maximum efficiency. Automated climate control systems adapt to occupancy and weather changes, thereby enhancing the overall living experience while encouraging a more mindful approach to resource use.
As one explores Microhome 2020, it becomes evident that this architectural project serves as more than just a practical living solution; it embodies an ethos of sustainable construction and modern comfort. The careful selection of materials, space optimization, and mindful integration of technology converge to create a design that resonates with contemporary needs.
For those looking to delve deeper into the architectural aspects of Microhome 2020, reviewing the architectural plans, sections, and designs can provide valuable insights into the intricate details of this project. Explore these elements to understand how Microhome 2020 addresses the complexities of modern architecture while remaining grounded in practical solutions.























