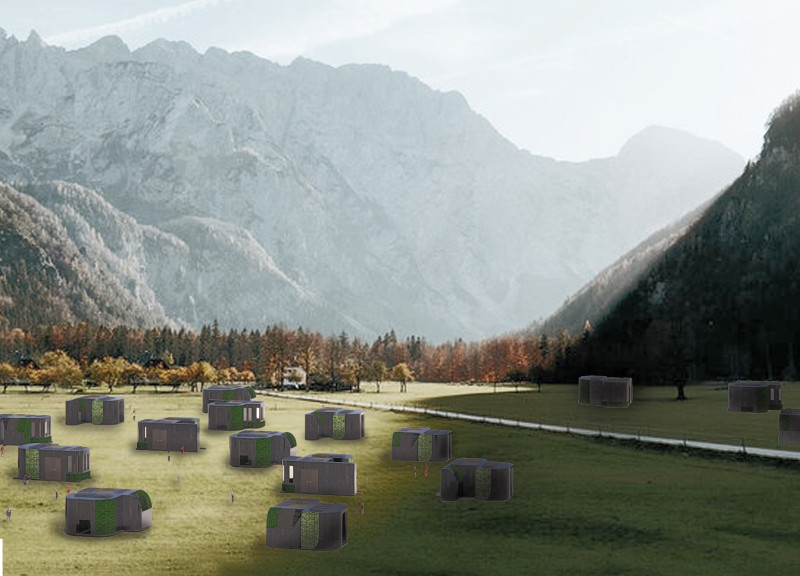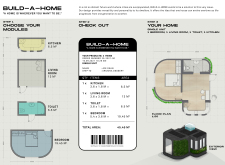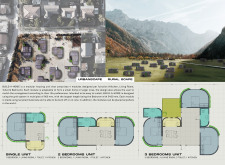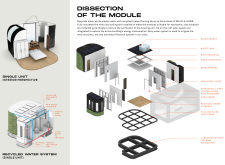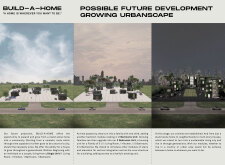5 key facts about this project
At its core, "Build-A-Home" is designed to function as a scalable housing solution. Each unit in the project is composed of modular components, including specific sections designated for essential purposes such as kitchens, living areas, bathrooms, and bedrooms. This configuration invites occupants to customize their spaces based on their current lifestyle requirements, thus allowing for a personalized living experience. The potential for expansion is a key feature, enabling families to add modules as they grow or as their living needs change. This adaptable layout highlights the project’s emphasis on flexibility and user-centered design, allowing it to respond to diverse contexts, whether in urban or rural environments.
The materials chosen for this project further exemplify its commitment to sustainability and environmental responsibility. Recycled steel is utilized for structural integrity, ensuring that the homes not only stand the test of time but also contribute to a reduction in waste. The inclusion of white plaster walls provides a clean aesthetic that enhances natural light within the spaces, creating a welcoming atmosphere. Recycled timber flooring adds a touch of warmth and contributes to a sustainable lifecycle approach. Moreover, solar panels integrated into the roofing design promote energy efficiency, making the homes less reliant on conventional energy sources. The incorporation of water tanks and rainwater filtration systems underlines the project’s commitment to resource conservation, encouraging occupants to engage in sustainable practices.
Unique design approaches can be seen throughout the "Build-A-Home" project. One of these is the consideration of environmental integration, where each home is designed not merely as a standalone unit but as part of a broader ecosystem. This project embraces the concept of connecting nature with architecture, evident through the potential for vertical gardens included in some configurations. This not only enhances the visual appeal of the homes but fosters mental well-being by introducing elements of nature into daily living.
The design also takes into account the dynamics of community living. By planning for clusters of these modular homes, "Build-A-Home" promotes interaction among residents while maintaining individual privacy. This thoughtful arrangement encourages the formation of neighborhoods that can thrive as cohesive units, reflecting the communal spirit that is essential in today’s housing strategies.
Overall, the "Build-A-Home" project showcases a holistic approach to residential architecture, focusing on the needs of its users while being mindful of environmental impact. The blend of flexibility, sustainability, and community-oriented design embodies a contemporary vision that aligns with the realities of modern living. For those interested in exploring this architectural undertaking further, examining the architectural plans, sections, and design concepts will provide deeper insights into the innovative ideas that have been employed. Engaging with the detailed presentations will reveal the comprehensive thought processes that guide this project, illuminating its potential role in reshaping the future of housing.


