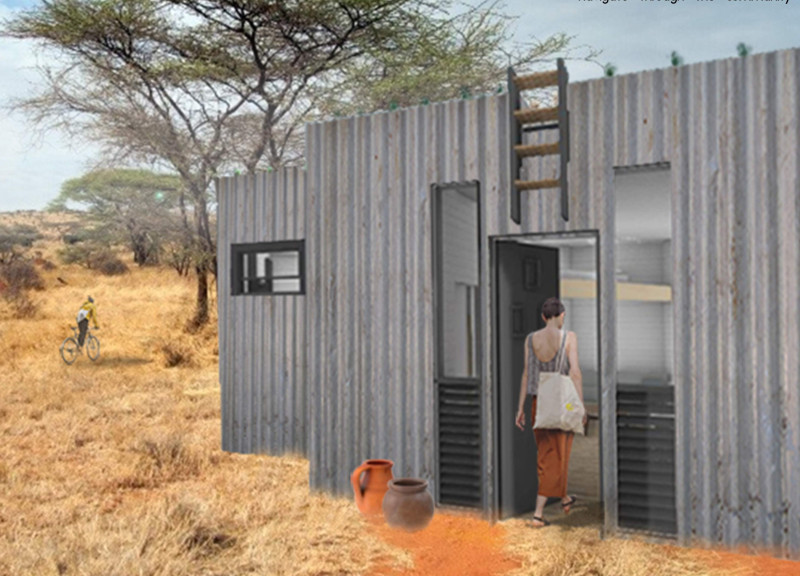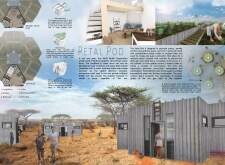5 key facts about this project
The Petal Pod functions as a flexible living space that integrates essential amenities including a living room, kitchen, bathroom, and loft sleeping area. The architectural designs prioritize not only livability but also the social dynamics of community living. By clustering individual units around shared resources such as cisterns, the design fosters interaction among residents, promoting a strong communal bond. This aspect of the project contributes to the creation of a supportive environment vital for individuals and families in challenging living situations.
Sustainability is a core tenet of the Petal Pod design. The primary materials used are recycled steel sheeting for the structure, which enables quick assembly and minimizes environmental impact. Additionally, wood elements are incorporated to enhance aesthetics and provide structural support. A noteworthy feature of the project is its focus on water harvesting, which is integrated into the architectural plans through an innovative collection system designed to gather rainwater. This feature ensures access to potable water, addressing a critical need in underserved regions. Furthermore, the green roofs of the pods serve not only as insulation but also support urban farming, thus fostering food security and enhancing biodiversity within the urban context.
Architectural ideas presented in the Petal Pod project are distinctive in their holistic approach to housing. The circular layout encourages visibility and interaction while maintaining privacy for residents. This design strategy aligns with the project's intention to create safe spaces that foster communal well-being, challenging traditional layouts often found in urban settings. The integration of eco-friendly systems for water management and urban agriculture demonstrates a commitment to a self-sustaining design ethos that moves beyond immediate shelter solutions, aiming instead for long-term resilience.
Exploring the detailed architectural plans, sections, and designs of the Petal Pod will provide deeper insights into the project's functionality and innovative approaches. The examination of these elements will reveal how thoughtful design can address urban challenges, support community dynamics, and enhance the quality of living in contemporary urban environments.























