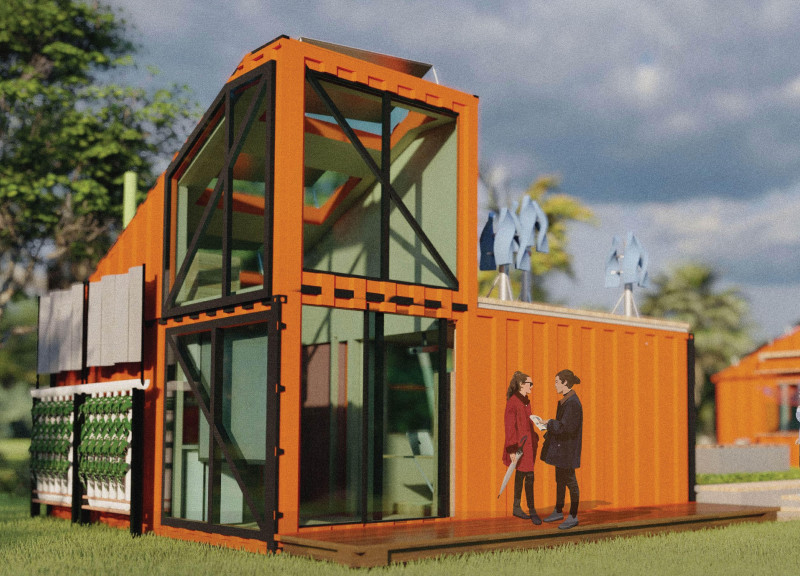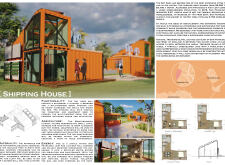5 key facts about this project
Functionally, the Shipping House provides flexible living arrangements that prioritize affordability without compromising on quality or aesthetic. Each unit is designed to accommodate essential living spaces such as a bathroom, kitchen, and bedroom, while also allowing for adaptable features that encourage multifunctional use of space. This clever layout supports urban living by maximizing the utility of smaller units, thus fostering an environment where residents can thrive without excessive reliance on space.
The significance of the Shipping House extends beyond mere housing; it represents a mindful approach to architecture that respects both the existing ecosystem and the social fabric of the area. The design is characterized by an innovative use of recycled shipping containers. This choice not only offers a robust structural solution but also embodies principles of sustainability and resourcefulness. The containers lend themselves to a modern aesthetic, providing a visual language that resonates with the industrial character of the site while ensuring a durable and low-maintenance living environment.
In addition to the primary structure, the Shipping House thoughtfully incorporates communal areas that enhance social interaction among residents. These spaces serve as gathering points where individuals can connect, share ideas, and participate in community activities, thereby fostering a neighborhood identity. The architectural design encourages residents to engage with one another, effectively countering the anonymity often associated with urban living.
The project emphasizes sustainability through various innovative design approaches. For instance, it incorporates a fog collection system that captures moisture from the environment, a resourceful method for water conservation in the Californian climate. Additionally, the integration of aquaponics promotes a self-sufficient lifestyle, allowing residents to grow food using a closed-loop system that combines fish farming with plant cultivation. This practice not only educates residents about sustainable food sources but also enhances their quality of life.
The choice of materials is another standout feature of the Shipping House. The use of recycled wood for interior finishes creates a warm and inviting atmosphere, while durable materials like PVC are utilized for outdoor shading elements. This not only contributes to the project's environmental sustainability but also ensures functional longevity.
Unique design strategies are evident throughout the Shipping House, particularly in its emphasis on human-centered spaces that encourage community engagement and environmental responsibility. The close proximity of shared gardens and outdoor spaces allows residents to cultivate relationships both with each other and with nature, promoting an enriching lifestyle amid urban constraints. This thoughtful blending of architectural design with social purpose highlights the project's role in redefining what affordable housing can mean in today's context.
The Shipping House serves as a relevant case study for those interested in contemporary architecture focused on sustainable and community-oriented living. With its innovative approach to materials, layout, and ecological strategies, the project exemplifies how architecture can meaningfully contribute to addressing societal challenges. To fully appreciate the nuances of the design, potential visitors and interested individuals are encouraged to explore the project presentation for a closer look at the architectural plans, architectural sections, and architectural designs that showcase the thoughtful ideas underpinning this remarkable project.























